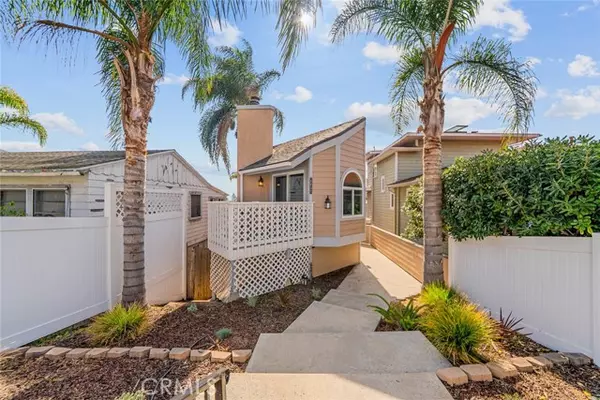
3 Beds
3 Baths
2,240 SqFt
3 Beds
3 Baths
2,240 SqFt
Key Details
Property Type Single Family Home
Sub Type Single Family Residence
Listing Status Active
Purchase Type For Sale
Square Footage 2,240 sqft
Price per Sqft $845
Subdivision Pacific Beach
MLS Listing ID ND-25253013
Style Custom Built
Bedrooms 3
Full Baths 2
Half Baths 1
Year Built 1982
Lot Size 3,125 Sqft
Property Sub-Type Single Family Residence
Source California Regional Multiple Listing Service (CRMLS)
Property Description
This modern, multi-level residence offers breathtaking panoramic views spanning the ocean, bay, and even downtown. Enjoy stunning sunsets from your kitchen, dining area, living space, or one of the several decks, embracing the seamless indoor-outdoor lifestyle of Southern California.
Step inside through an impressive entryway into a thoughtfully designed open concept floor plan. The spacious kitchen effortlessly flows into the dining and living areas, extending to an outdoor deck—perfect for entertaining. The primary suite is a luxurious retreat, featuring a cozy linear fireplace, a walk-in closet, and a spa-like bathroom with a soaking tub, an oversized frameless glass shower, a built-in bench, and a separate commode room. The spacious deck off the master suite provides a serene spot to soak in the ocean views.
This home is designed to maximize natural light and offers a timeless ambiance, ideal for both entertaining and a peaceful retreat. Additional features include a dedicated laundry room, an oversized two-car garage with a bonus workroom and storage space, as well as extra driveway parking and sought-after alley access.
Location
State CA
County San Diego
Area 92109 - Pacific Beach
Rooms
Basement Utility
Interior
Interior Features 2 Staircases, Balcony, Beamed Ceilings, Built-In Features, Ceiling Fan(s), Granite Counters, High Ceilings, Living Room Balcony, Open Floorplan, Pantry, Recessed Lighting, Storage, Track Lighting, Kitchen Open to Family Room, Pots & Pan Drawers, Remodeled Kitchen
Heating Central, Fireplace(s), Forced Air
Cooling None
Flooring Vinyl, Carpet, Tile, Wood
Fireplaces Type Family Room, Gas, Gas Starter, Living Room, Master Bedroom
Inclusions Kitchen refrigerator, dishwasher, microwave, oven, washer / dryer, TVs on wall mounts.
Laundry Dryer Included, Gas & Electric Dryer Hookup, Individual Room, Inside, Stackable, Washer Included
Exterior
Exterior Feature Awning(s), Lighting, Rain Gutters
Parking Features Concrete, Direct Garage Access, Driveway
Garage Spaces 2.0
Pool None
Community Features Biking, Curbs, Gutters, Sidewalks, Storm Drains, Street Lights, Suburban
Utilities Available Sewer Connected, Water Connected, Cable Available, Electricity Connected, Natural Gas Connected
View Y/N Yes
View Bay, City Lights, Coastline, Courtyard, Marina, Ocean, Panoramic, Water
Building
Lot Description Sprinklers, Front Yard, Gentle Sloping, Landscaped, Near Public Transit, Park Nearby, Paved, Rectangular Lot, Sloped Down, Sprinkler System, Sprinklers On Side, Sprinklers Timer
Sewer Public Sewer
GET MORE INFORMATION

Lic# 01770909 | 01834114






