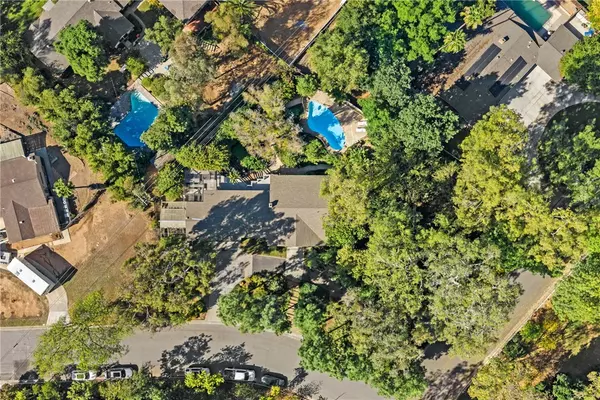
3 Beds
2 Baths
2,179 SqFt
3 Beds
2 Baths
2,179 SqFt
Key Details
Property Type Single Family Home
Sub Type Single Family Residence
Listing Status Active
Purchase Type For Sale
Square Footage 2,179 sqft
Price per Sqft $435
MLS Listing ID IV-25254537
Bedrooms 3
Full Baths 1
Three Quarter Bath 1
Year Built 1958
Lot Size 0.570 Acres
Property Sub-Type Single Family Residence
Source California Regional Multiple Listing Service (CRMLS)
Property Description
Tucked beneath a canopy of mature trees and surrounded by lush, garden-like grounds, this 1958 midcentury ranch by acclaimed Southern California architect William Bray blends timeless design with a serene sense of place. Resting on over a half-acre corner lot in the prestigious Whitegate community of Hawarden Hills, the home offers a rare combination of architectural pedigree, privacy, and effortless indoor-outdoor living. A horseshoe driveway winds through beautifully landscaped grounds, leading to a dramatic entry marked by a pitched roofline and exposed wood beams—an early hint of the artistry within. Inside, the home's signature midcentury character shines through natural materials, vaulted wood-beamed ceilings, and walls of glass framing peaceful views of the backyard and pool. The living and dining areas flow seamlessly together, centered around a cozy fireplace and opening to an expansive wood deck overlooking the gardens. The galley-style kitchen honors the home's vintage spirit while offering abundant cabinetry, generous counter space, and a sunny breakfast nook. A separate family room with built-in storage and direct deck access provides the perfect space for relaxing or entertaining. With three bedrooms, two baths, and a flexible office or art studio, the home also features a greenhouse and basement-style storage beneath the rear section—ideal for creative projects or additional utility space. Celebrated on local home and garden tours, this thoughtfully preserved residence has been meticulously maintained and sensitively upgraded to enhance comfort without compromising its architectural soul. A true Southern California retreat, this home embodies easy, refined living—where design, nature, and tranquility come together beautifully in every season.
Location
State CA
County Riverside
Area 252 - Riverside
Interior
Interior Features Balcony, Beamed Ceilings, Ceiling Fan(s), Ceramic Counters, Living Room Deck Attached, Open Floorplan, Recessed Lighting, Track Lighting
Heating Central
Cooling Central Air
Fireplaces Type Living Room
Laundry Inside
Exterior
Exterior Feature Rain Gutters
Parking Features Carport, Driveway
Garage Spaces 1.0
Pool Private, Fenced, In Ground
Community Features Curbs, Street Lights, Suburban
View Y/N Yes
View Pool, Trees/Woods
Building
Lot Description Garden, Landscaped, Lot 20000-39999 Sqft, Treed Lot
Sewer Public Sewer
Others
Virtual Tour https://calilookbook.aryeo.com/videos/019a3ceb-5475-73ee-9888-07d60f6ba25b
GET MORE INFORMATION

Lic# 01770909 | 01834114






