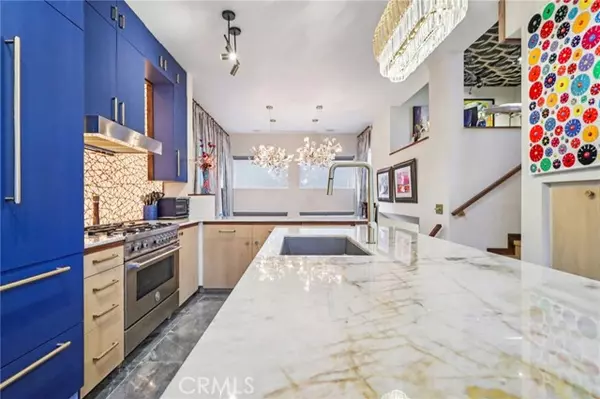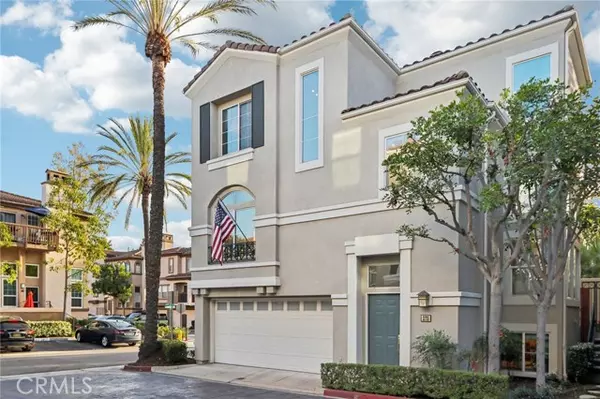
3 Beds
3 Baths
1,529 SqFt
3 Beds
3 Baths
1,529 SqFt
Key Details
Property Type Condo
Sub Type Condominium
Listing Status Active
Purchase Type For Sale
Square Footage 1,529 sqft
Price per Sqft $719
MLS Listing ID OC-25254969
Style Mediterranean,Modern
Bedrooms 3
Full Baths 2
Half Baths 1
HOA Fees $240/mo
Year Built 1997
Property Sub-Type Condominium
Source California Regional Multiple Listing Service (CRMLS)
Property Description
The owner's handcrafted artistic vision is reflected in every detail, from distinctive design elements to high-end finishes throughout. This home features 3 bedrooms, a loft, and a chef's kitchen equipped with a Miele refrigerator, Bertazzoni induction range and dishwasher, Quartz Lumix countertops, marble and engineered wood floors, a linear fireplace, and custom lighting with artistic track fixtures. The loft ceiling incorporates rebar and rope for a unique, industrial-artistic touch.
The second-floor staircase features a soffitted ceiling accented by vintage lighting and charming brick veneer walls, creating a warm architectural focal point. Additional upgrades include remodeled bathrooms, a new master shower with porcelain and Trex wood finishes, a newer A/C unit, all-new doors with opaque glass, and a custom garage with tin roof, African mahogany storage cabinets, and track lighting.
Enjoy the private, low-maintenance backyard with artificial grass, landscape uplighting, and a recently painted exterior with 3M UV-protected windows.
The community offers a resort-style pool and spa, and SAMLARC Lake and Beach Club Lagoon are just steps away—providing effortless access to lakeside recreation and relaxation. Don't miss this opportunity to own a one-of-a-kind home that redefines lakeside living in Rancho Santa Margarita.
Location
State CA
County Orange
Area R1 - Ranchosantamargaritnorth
Interior
Interior Features Brick Walls, Built-In Features, Copper Plumbing Full, Crown Molding, High Ceilings, Pantry, Recessed Lighting, Stone Counters, Storage, Track Lighting, Wired for Sound, Built-In Trash/Recycling, Granite Counters, Kitchen Island, Kitchen Open to Family Room, Pots & Pan Drawers, Remodeled Kitchen
Heating Central, Fireplace(s), Forced Air
Cooling Central Air
Flooring Stone, Wood
Fireplaces Type See Remarks, Living Room
Inclusions Refrigerator, Washer/Dryer
Laundry Dryer Included, In Closet, Inside, Washer Hookup, Washer Included
Exterior
Exterior Feature Lighting, Rain Gutters
Parking Features Direct Garage Access
Garage Spaces 2.0
Pool Association, Community, In Ground
Community Features Biking, Curbs, Hiking, Lake, Park, Sidewalks, Street Lights, Suburban
Utilities Available Sewer Available, Sewer Connected, Water Available, Water Connected, Cable Available, Cable Connected, Electricity Available, Electricity Connected, Natural Gas Available, Natural Gas Connected, Phone Available
View Y/N Yes
View Mountain(s)
Building
Lot Description Park Nearby, Yard, Back Yard
Sewer Public Sewer, Sewer Paid
Schools
Elementary Schools Trabuco Mesa
Middle Schools Rancho Santa Margarita
High Schools Trabucco Hills
Others
Virtual Tour https://www.zillow.com/view-imx/8841fa1a-4014-4b8d-a476-98f3a87f156e?wl=true&setAttribution=mls&initialViewType=pano
GET MORE INFORMATION

Lic# 01770909 | 01834114






