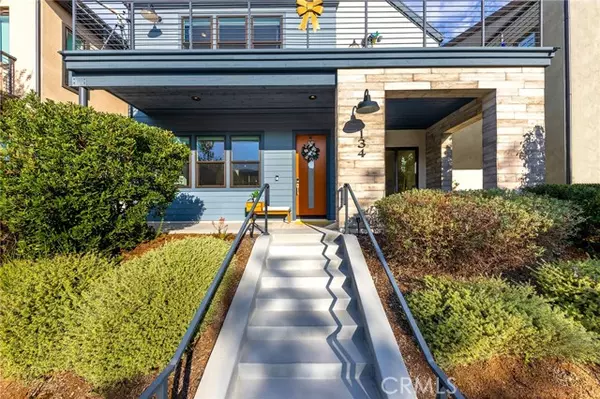
4 Beds
5 Baths
3,243 SqFt
4 Beds
5 Baths
3,243 SqFt
Key Details
Property Type Condo
Sub Type Condominium
Listing Status Active
Purchase Type For Sale
Square Footage 3,243 sqft
Price per Sqft $795
MLS Listing ID OC-25254300
Bedrooms 4
Full Baths 4
Half Baths 1
HOA Fees $240/mo
Year Built 2022
Lot Size 0.745 Acres
Property Sub-Type Condominium
Source California Regional Multiple Listing Service (CRMLS)
Property Description
Step inside to discover an open-concept first floor thoughtfully designed with wide-plank hardwood floors, custom wall paneling, Electric window treatments and a sleek modern fireplace — blending warmth, sophistication, and style in perfect harmony.
The kitchen flows seamlessly into the dining and living spaces, highlighted by designer lighting and soft natural tones. When the sliding doors open,the indoor and outdoor spaces merge effortlessly, revealing a tranquil central side courtyard that connects every corner of the home with nature — perfect for al fresco dining or quiet evenings under the California sky.
A spacious ensuite bedroom on the main level provides comfort and convenience for guests or multi-generational living, while an extra-large under-stair storage area adds practical functionality.
Upstairs, huge loft greets you to the primary suite features a luxurious oversized walk-in closet and a private balcony — perfect for morning coffee or sunset relaxation. The JADU studio impresses with its premium finishes, built-in refrigerator, sink, microwave, and range hood, plus a private exterior balcony and staircase and separate entrance — ideal for extended family, guests, or rental income flexibility. The fourth spacious bedroom completes the upper level, highlighted by exceptional natural light and generous scale.
The attached two-car garage includes 220V outlet, and a dedicated storage room, adding even more space for organization and lifestyle needs. The premium Chemical reduction and alkaline drinking system protect you from harmness. The home also features a 7.4 kW solar energy system, offering sustainable living and reduced utility costs year-round.
Just a short stroll away, residents enjoy access to the beautiful community clubhouse, resort-style pools, and top-rated Irvine Unified schools — including nearby solis elementary and middle school,and Well known Portola high schools, all within walking distance.
Location
State CA
County Orange
Area Gp - Great Park
Interior
Interior Features Attic Fan, Balcony, Built-In Features, In-Law Floorplan, Open Floorplan, Pantry, Recessed Lighting, Kitchen Island, Kitchen Open to Family Room, Quartz Counters, Remodeled Kitchen, Self-Closing Cabinet Doors, Self-Closing Drawers, Walk-In Pantry
Heating Wall Furnace, ENERGY STAR Qualified Equipment, Fireplace(s)
Cooling Central Air, ENERGY STAR Qualified Equipment, Whole House Fan, Zoned
Fireplaces Type Living Room
Laundry Electric Dryer Hookup, Individual Room, Upper Level
Exterior
Garage Spaces 2.0
Pool Association, Community, Heated
Community Features Biking, Dog Park, Park, Sidewalks, Storm Drains, Street Lights
Utilities Available Water Connected, Natural Gas Connected
View Y/N Yes
Building
Lot Description 0-1 Unit/Acre
Sewer Public Sewer
GET MORE INFORMATION

Lic# 01770909 | 01834114






