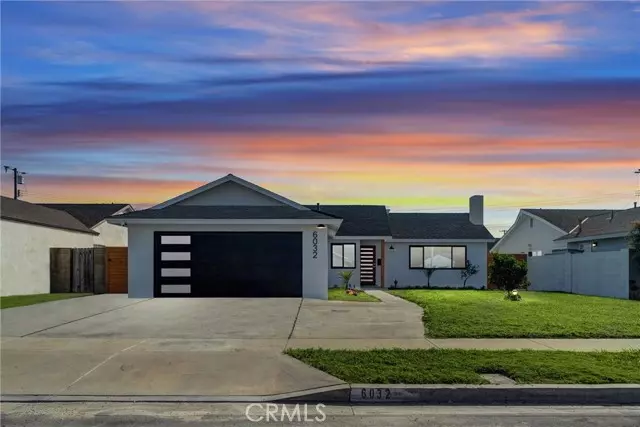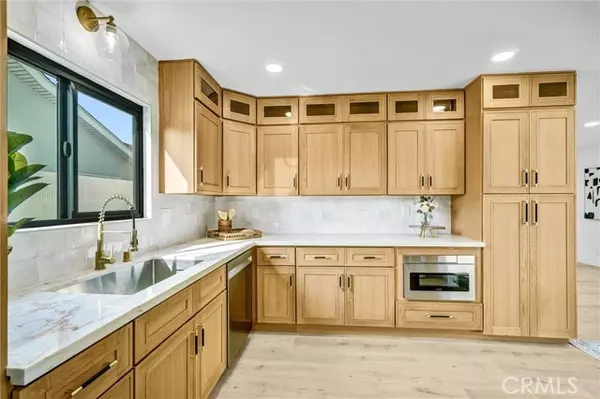
3 Beds
2 Baths
1,434 SqFt
3 Beds
2 Baths
1,434 SqFt
Key Details
Property Type Single Family Home
Sub Type Single Family Residence
Listing Status Active
Purchase Type For Sale
Square Footage 1,434 sqft
Price per Sqft $941
MLS Listing ID PW-25254662
Style Ranch
Bedrooms 3
Full Baths 2
Year Built 1963
Lot Size 6,500 Sqft
Property Sub-Type Single Family Residence
Source California Regional Multiple Listing Service (CRMLS)
Property Description
The open-concept living area features new vinyl plank flooring, fresh interior and exterior paint, and a cozy fireplace, creating a warm and inviting atmosphere. The kitchen is a chef's dream, complete with quartz countertops, self-closing cabinets and drawers, built-in microwave, dishwasher, and ample storage, making it perfect for entertaining and everyday living.
The spacious primary suite includes a luxurious updated bathroom with double sinks, quartz counters, and a custom tile shower. Two additional bedrooms provide flexibility for family, guests, or a home office.
Recent upgrades include a brand-new HVAC system with heater and A/C, double-pane windows, automatic sprinklers, and a freshly painted roof. The dedicated laundry room offers convenient washer/dryer hookups, and the backyard provides a private, landscaped retreat ideal for outdoor gatherings.
Located just 12 minutes from Bolsa Chica State Beach and Huntington Beach, this home offers easy access to the coast, top-rated schools, shopping, and dining. Combining modern updates, thoughtful design, and a prime coastal location, this property is truly move-in ready and ready to welcome its new owners.
Location
State CA
County Orange
Area 17 - Northwest Huntington Beach
Interior
Interior Features Brick Walls, Built-In Features, Open Floorplan, Recessed Lighting, Storage, Pots & Pan Drawers, Quartz Counters, Remodeled Kitchen, Self-Closing Cabinet Doors, Self-Closing Drawers
Heating Fireplace(s)
Cooling Central Air, Electric
Flooring Laminate
Fireplaces Type Gas, Living Room, Masonry
Laundry Gas Dryer Hookup, Individual Room, Inside, Washer Hookup
Exterior
Parking Features Driveway
Garage Spaces 2.0
Pool None
Community Features Biking, Curbs, Dog Park, Golf, Park, Sidewalks, Storm Drains, Street Lights, Suburban, Watersports
Utilities Available Sewer Connected, Water Connected, Cable Available, Electricity Connected, Natural Gas Connected, Phone Connected
View Y/N Yes
Building
Lot Description Sprinklers, Front Yard, Lawn, Sprinkler System, Yard, 0-1 Unit/Acre
Sewer Public Sewer
Schools
Elementary Schools Circle View
Middle Schools Spring View
High Schools Marina
Others
Virtual Tour https://media.realestatephotoshoot.com/6032-Vane-Cir/idx
GET MORE INFORMATION

Lic# 01770909 | 01834114






