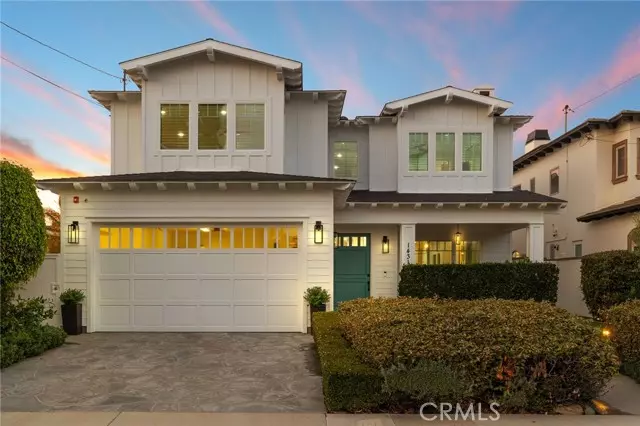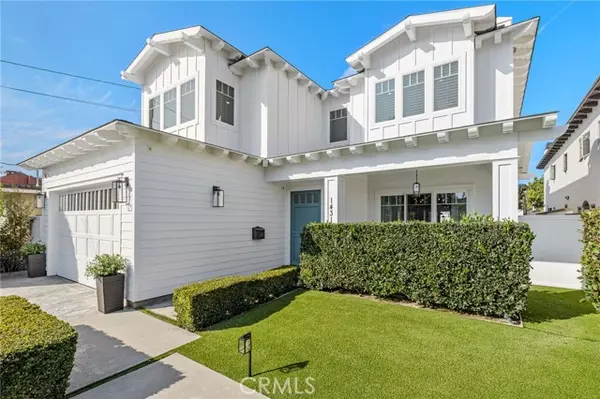
5 Beds
5 Baths
4,431 SqFt
5 Beds
5 Baths
4,431 SqFt
Key Details
Property Type Single Family Home
Sub Type Single Family Residence
Listing Status Active
Purchase Type For Sale
Square Footage 4,431 sqft
Price per Sqft $1,262
MLS Listing ID SB-25253992
Style Cape Cod
Bedrooms 5
Full Baths 4
Half Baths 1
Year Built 2015
Lot Size 7,504 Sqft
Property Sub-Type Single Family Residence
Source California Regional Multiple Listing Service (CRMLS)
Property Description
The property features 5 bedrooms and 4 beautifully appointed bathrooms in 4,431 sf of living space. Rich French oak floors and tasteful crown molding flow throughout, creating an atmosphere of warmth and timeless elegance. Modern amenities like an integrated sound system, outdoor security cameras, central vaccum system, a dedicated theater room, and a convenient laundry room, and a three-car garage enhance daily living.
The stunning Chef's kitchen, designed for discerning tastes is appointed with high-end appliances such as a Sub-Zero fridge, a professional-grade six-burner Thermador stove, an integrated Miele espresso maker, a Villeroy & Boch prep sink, complemented by an expansive quartzite island, abundant counterspace, and a generous walk-in pantry.
The property's true highlight is the expansive, sun-drenched backyard—a rare Manhattan Beach feature. Surrounded by mature trees for privacy, this space is a resort-style paradise centered around a stunning heated pool and spa with a fun waterfall feature, outdoor shower, designated bathroom, bocce court, pizza oven, a spacious green area, and a comfortable seating space with a fireplace and TV.
This property offers an unparalleled retreat from the daily hustle. It is a quiet, private legacy property where every detail has been thoughtfully considered to deliver the quintessential Manhattan Beach experience.
Location
State CA
County Los Angeles
Area 147 - Manhattan Beach Mira Costa
Interior
Interior Features Balcony, Built-In Features, Ceiling Fan(s), Copper Plumbing Full, Crown Molding, Home Automation System, Pantry, Recessed Lighting, Tandem, Vacuum Central, Wet Bar, Wired for Sound, Built-In Trash/Recycling, Kitchen Island, Kitchen Open to Family Room, Quartz Counters, Walk-In Pantry
Heating Central, Fireplace(s)
Cooling Central Air, High Efficiency, Zoned
Flooring Carpet, Wood
Fireplaces Type Family Room, Gas, Living Room, Master Bedroom, Patio
Laundry Individual Room, Upper Level
Exterior
Parking Features Direct Garage Access
Garage Spaces 3.0
Pool Private, Salt Water, Waterfall, See Remarks, Heated
Community Features Suburban
Utilities Available Sewer Connected, Water Available, Electricity Connected, Natural Gas Available
View Y/N Yes
View Pool
Building
Lot Description Sprinklers, Landscaped, Lot 6500-9999, Sprinkler System, 0-1 Unit/Acre
Sewer Public Sewer
Schools
High Schools Mira Costa
GET MORE INFORMATION

Lic# 01770909 | 01834114






