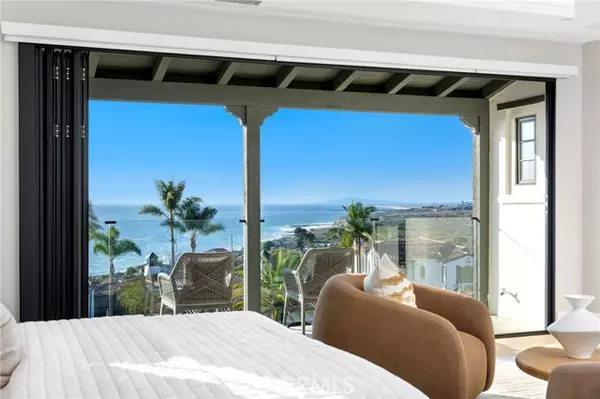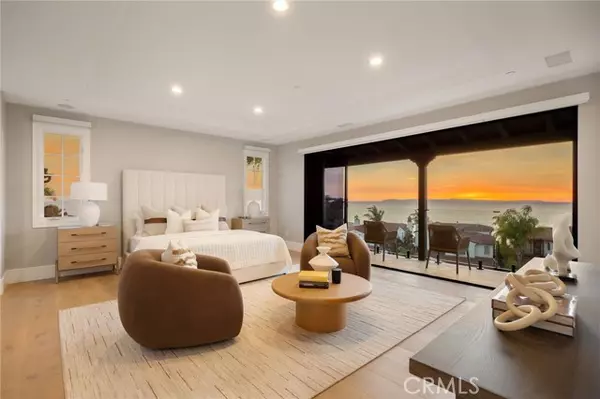
5 Beds
6 Baths
4,300 SqFt
5 Beds
6 Baths
4,300 SqFt
Key Details
Property Type Single Family Home
Sub Type Single Family Residence
Listing Status Active
Purchase Type For Sale
Square Footage 4,300 sqft
Price per Sqft $3,406
Subdivision Crystal Cove
MLS Listing ID NP-25255839
Style Mediterranean
Bedrooms 5
Full Baths 6
HOA Fees $892/mo
Year Built 2001
Lot Size 7,621 Sqft
Property Sub-Type Single Family Residence
Source California Regional Multiple Listing Service (CRMLS)
Property Description
A dramatic two-story foyer welcomes you with soaring ceilings and a gracefully curved staircase. The open-concept great room, dining area, and family space flow effortlessly together, framed by a wall of glass that captures the Pacific horizon. The designer kitchen is a true centerpiece — featuring a porcelain-slab island, Wolf 6-burner range with dual ovens and grill, wine cooler, and custom cabinetry — blending both beauty and functionality.
Two main-level bedroom suites provide flexibility for guests, a home office, or fitness space. Upstairs, the primary retreat offers resort-style living with a private terrace overlooking white-water views to Palos Verdes. The spa-like bath includes dual vanities, a soaking tub, makeup station, and a generous walk-in closet illuminated by natural light.
The backyard's peaceful ambiance and open vistas create the perfect setting for gatherings or quiet evenings. Residents of Crystal Cove enjoy 24-hour guard-gated security and access to the Canyon Club, offering a resort pool, spa, fitness center, tennis, and sports courts. With private access to Crystal Cove State Beach and close proximity to Fashion Island, Laguna Beach, and world-class dining and shopping, this home defines refined coastal living.
Location
State CA
County Orange
Area Cr - Crystal Cove
Interior
Interior Features Balcony, Built-In Features, High Ceilings, Open Floorplan, Pantry, Storage, Built-In Trash/Recycling, Kitchen Island, Kitchen Open to Family Room, Remodeled Kitchen, Stone Counters
Heating Central, High Efficiency
Cooling Central Air, High Efficiency
Flooring Tile, Wood
Fireplaces Type Family Room
Laundry Individual Room, Upper Level
Exterior
Exterior Feature Lighting
Garage Spaces 2.0
Pool Community
Community Features Biking, Curbs, Dog Park, Foothills, Gutters, Hiking, Park, Preserve/Public Land, Sidewalks, Storm Drains, Street Lights, Suburban
Utilities Available Sewer Available, Sewer Connected, Water Available, Water Connected, Cable Available, Cable Connected, Electricity Available, Electricity Connected, Natural Gas Available, Natural Gas Connected
View Y/N Yes
View Catalina, City Lights, Coastline, Ocean
Building
Lot Description Sprinklers, Cul-De-Sac, Front Yard, Lot 6500-9999, Park Nearby, Sprinkler System, Back Yard
Sewer Public Sewer
Schools
High Schools Corona Del Mar
GET MORE INFORMATION

Lic# 01770909 | 01834114






