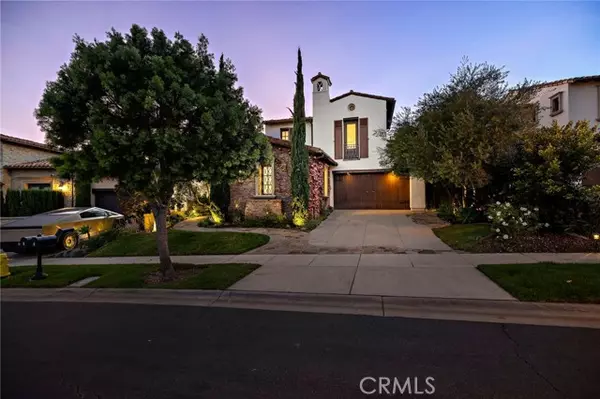
4 Beds
4 Baths
3,816 SqFt
4 Beds
4 Baths
3,816 SqFt
Key Details
Property Type Single Family Home
Sub Type Single Family Residence
Listing Status Active
Purchase Type For Sale
Square Footage 3,816 sqft
Price per Sqft $1,664
MLS Listing ID OC-25256336
Bedrooms 4
Full Baths 3
Half Baths 1
HOA Fees $560/mo
Year Built 2006
Lot Size 7,554 Sqft
Property Sub-Type Single Family Residence
Source California Regional Multiple Listing Service (CRMLS)
Property Description
A gated loggia entry welcomes you into an elegant and functional layout featuring a highly desirable main-level ensuite bedroom with a private entrance, ideal for multigenerational living, long-term guests, an office suite, or an au-pair.
Inside, the home showcases premium wood-look tile flooring, custom designer lighting, and an open-concept great room with wood-beamed ceilings, a cozy fireplace, and seamless flow through French doors to the tranquil backyard.
The chef's kitchen is outfitted with Wolf 6-burner range + BBQ, Sub-Zero refrigeration, Miele cappuccino station, convection oven, quartz counters, and an expansive Calacatta marble center island—a perfect blend of beauty and function.
Upstairs, the oversized primary suite captures panoramic ocean & Catalina views, complete with a private balcony, luxurious freestanding soaking tub, walk-in closet, makeup vanity, and soaring ceilings. Two additional guest bedrooms, a spacious laundry room, and a quiet office/library nook complete the upper level.
The wraparound backyard borders a peaceful canyon and is thoughtfully designed for entertaining with a covered loggia, Lynx outdoor kitchen, refrigerator, bar counter, built-in fire pit, and a saltwater spa/pool with a soothing waterfall feature. The sellers also recently upgraded the pool equipment for enhanced efficiency and ease of use.
Additional features include: updated landscaping, designer finishes throughout, a 3-car attached garage, and exceptional privacy.
Residents of Pacific Ridge enjoy exclusive access to a heated Jr. Olympic pool, spa, clubhouse, parks, playgrounds, BBQ areas, and scenic hiking/biking trails—with direct pathways leading toward Crystal Cove State Beach.
A rare turnkey coastal retreat offering ocean views, privacy, and elegant indoor-outdoor living within one of Newport Coast's most coveted gated communities.
Location
State CA
County Orange
Area N26 - Newport Coast
Rooms
Basement Unfinished
Interior
Interior Features High Ceilings, Open Floorplan, Pantry, Recessed Lighting, Stone Counters, Storage, Tile Counters, Two Story Ceilings, Unfurnished, Kitchen Island, Kitchen Open to Family Room, Quartz Counters, Remodeled Kitchen, Utility Sink
Heating Central
Cooling Central Air
Flooring Carpet, Tile, See Remarks
Fireplaces Type Family Room
Laundry Gas & Electric Dryer Hookup, Upper Level, Washer Hookup
Exterior
Garage Spaces 3.0
Pool Association
Community Features Park
Utilities Available Sewer Available, Water Available, Electricity Available, Natural Gas Available
View Y/N Yes
View Canyon, Ocean
Building
Lot Description 0-1 Unit/Acre, Back Yard
Sewer Public Sewer
Schools
Elementary Schools Newport Coast
Middle Schools Corona Del Mar
High Schools Corona Del Mar
GET MORE INFORMATION

Lic# 01770909 | 01834114






