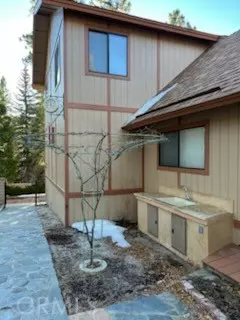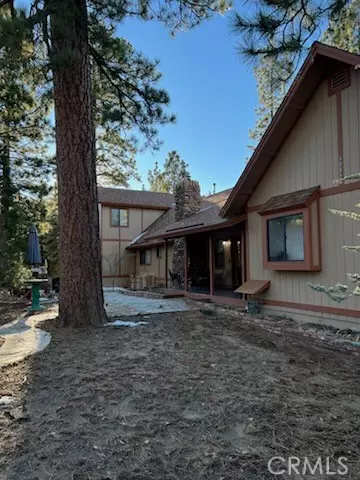REQUEST A TOUR If you would like to see this home without being there in person, select the "Virtual Tour" option and your agent will contact you to discuss available opportunities.
In-PersonVirtual Tour

Listed by Hike Haroutunian • REAL ESTATE SOURCE, INC.
$ 999,888
Est. payment | /mo
4 Beds
3 Baths
2,888 SqFt
$ 999,888
Est. payment | /mo
4 Beds
3 Baths
2,888 SqFt
Key Details
Property Type Single Family Home
Sub Type Single Family Residence
Listing Status Active
Purchase Type For Sale
Square Footage 2,888 sqft
Price per Sqft $346
MLS Listing ID CV-25256353
Bedrooms 4
Full Baths 2
Half Baths 1
Year Built 1932
Lot Size 0.258 Acres
Property Sub-Type Single Family Residence
Source California Regional Multiple Listing Service (CRMLS)
Property Description
Beautiful and Spacious Big Bear Lake home one house away from the Lake and minutes away from Ski resorts, the Village shopping, dining center, and all major recreation destinations. This home has 4 bedrooms and 2 and a half baths, two bedrooms are on the first floor, on the second floor a Huge Master bedroom with Jack & Jill Bathroom and a extra large room with a balcony and a beautiful view. Full size kitchen with a breakfast area and a separate dining room. The home has central heating system and including two fireplaces. One in the living room and one in the family room. Pool table in the family room.
Four car garage with 12 Foot ceilings and 5 more car parking outside. The perimeter of the entire home is gated and landscaped with various types of stones, pavers and outdoor lighting. The home has solid wood floors and carpet down stairs, the back yard includes custom built picnic table, with pave-red flooring and out door lighting. There is a kids playground and a designated BBQ area. There is a separate pantry/laundry room next to the kitchen. There are several fruit trees in the back yard. This home is perfect for relaxing or entertaining large families or guest during the holidays! You must see it in person to appreciate what it has to offer.
Four car garage with 12 Foot ceilings and 5 more car parking outside. The perimeter of the entire home is gated and landscaped with various types of stones, pavers and outdoor lighting. The home has solid wood floors and carpet down stairs, the back yard includes custom built picnic table, with pave-red flooring and out door lighting. There is a kids playground and a designated BBQ area. There is a separate pantry/laundry room next to the kitchen. There are several fruit trees in the back yard. This home is perfect for relaxing or entertaining large families or guest during the holidays! You must see it in person to appreciate what it has to offer.
Location
State CA
County San Bernardino
Interior
Interior Features Granite Counters, Kitchen Island
Heating Central
Cooling None
Flooring Carpet, Wood
Fireplaces Type Family Room
Laundry Inside
Exterior
Garage Spaces 2.0
Pool None
Community Features Biking, Fishing, Hiking, Lake
View Y/N Yes
View Lake
Building
Lot Description Lot 10000-19999 Sqft
Sewer Unknown
GET MORE INFORMATION

Marissa Buss & Danny Lampert
Lic# 01770909 | 01834114






