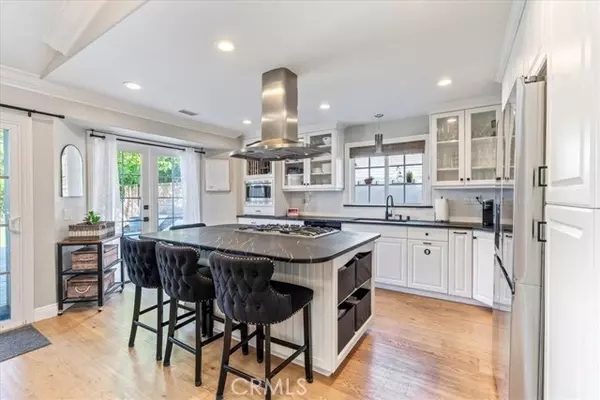
4 Beds
3 Baths
2,040 SqFt
4 Beds
3 Baths
2,040 SqFt
Key Details
Property Type Single Family Home
Sub Type Single Family Residence
Listing Status Active
Purchase Type For Sale
Square Footage 2,040 sqft
Price per Sqft $980
Subdivision Sea Country
MLS Listing ID OC-25256727
Bedrooms 4
Full Baths 3
HOA Fees $99/mo
Year Built 1985
Lot Size 6,720 Sqft
Property Sub-Type Single Family Residence
Source California Regional Multiple Listing Service (CRMLS)
Property Description
Forget the Ritz Carlton—this extraordinary single-story, 4-bedroom, 3-bath home will make you want to come home from every vacation! Designed for relaxation and entertainment, this property blends sophisticated craftsmanship with resort-style amenities and breathtaking views.
Step inside to discover rich French Oak hardwood floors, elegant crown molding, and built-in speakers throughout. The chef's kitchen showcases soapstone countertops, Monogram appliances, and abundant custom cabinetry for storage. The seamless open layout flows into the inviting living areas, perfect for gatherings or quiet evenings by the fire.
The primary suite is a true retreat, featuring a spa-inspired bathroom with a Jacuzzi tub, massive multi-head shower with steam and chroma therapy, and a cozy gas fireplace for the ultimate in relaxation. Each secondary bedroom is spacious and stylish, with upgraded bathrooms that mirror the home's luxury finishes.
Outdoor living takes center stage with a spectacular 800-square-foot rooftop deck offering panoramic Saddleback Mountain views, an entertainer's loggia with a grand stone fireplace and outdoor TV, and a private 6-hole putting green. Enjoy the Southern California lifestyle year-round under the stars or around the fire.
Additional highlights include leased solar panels, estate-style iron front doors, Newly painted outside, and a location near top-rated schools, parks, and beaches on a peaceful cul-de-sac street.
This is more than a home—it's a lifestyle.
Location
State CA
County Orange
Area Sea Country
Interior
Interior Features Block Walls, Built-In Features, Cathedral Ceiling(s), Ceiling Fan(s), Granite Counters, Open Floorplan, Stone Counters, Storage
Heating Forced Air
Cooling Central Air
Flooring Wood
Fireplaces Type Family Room, Outside
Laundry Individual Room, Inside
Exterior
Garage Spaces 2.0
Pool None
Community Features Curbs, Sidewalks, Street Lights, Suburban
View Y/N Yes
View City Lights
Building
Lot Description 0-1 Unit/Acre
Sewer Public Sewer
Others
Virtual Tour https://my.matterport.com/show/?m=EH3rhWPYtKS
GET MORE INFORMATION

Lic# 01770909 | 01834114






