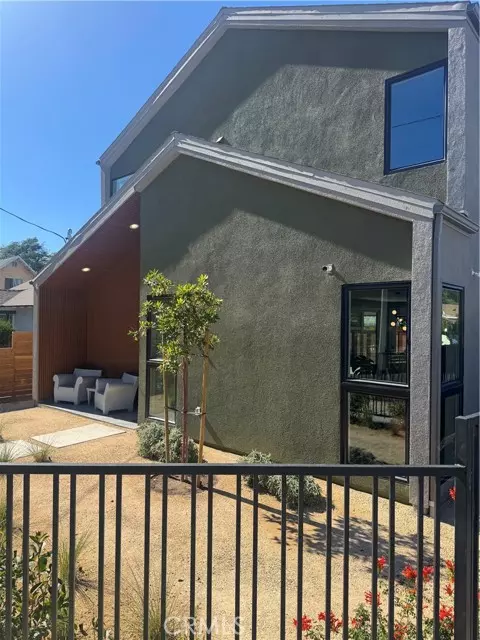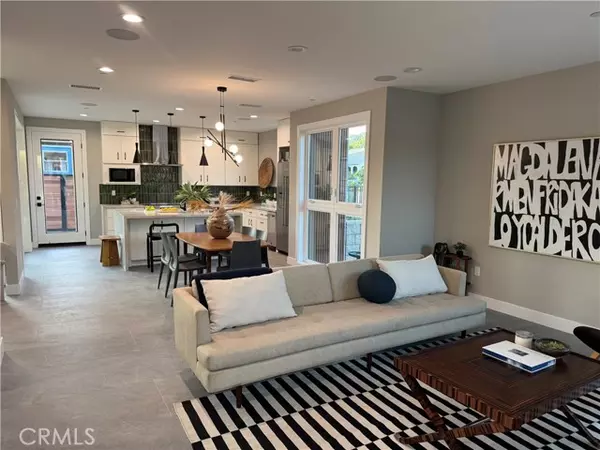
3 Beds
3 Baths
1,522 SqFt
3 Beds
3 Baths
1,522 SqFt
Key Details
Property Type Single Family Home
Sub Type Single Family Residence
Listing Status Active
Purchase Type For Sale
Square Footage 1,522 sqft
Price per Sqft $1,179
MLS Listing ID IV-25256793
Style Contemporary,Custom Built
Bedrooms 3
Full Baths 2
Half Baths 1
Year Built 2025
Lot Size 2,866 Sqft
Property Sub-Type Single Family Residence
Source California Regional Multiple Listing Service (CRMLS)
Property Description
The open-concept main level features abundant natural light through casement windows, oversized tile flooring, and seamless indoor-outdoor flow to a tiled rear patio and dining area. The luxury kitchen anchors the space with custom cabinetry, quartzite countertops, Bosch 36" induction/convection range/oven, dishwasher, vent hood, and KitchenAid 42" counter-depth refrigerator and trash compactor.
Upstairs, luxury vinyl plank flooring and vaulted ceilings enhance a bright, airy ambiance. The spacious primary suite includes dual walk-in closets and a spa-inspired bath with teak cabinetry, quartzite counters, a rainhead shower, and toilet room with heated bidet seat. Two additional bedrooms and a full bath offer flexibility for guests or office use, while the conveniently located laundry closet adds everyday practicality.
Smart-home features include cellular internet with integrated Bluetooth sound system, Ring doorbell, exterior security cameras, and Carrier A/C with smart thermostat control. Sustainability is a primary design consideration with the inclusion of a cool roof, SunRun solar panels (leased), LED lighting, drought-tolerant landscaping, automatic irrigation, and rain infiltration planters. A custom wrought-iron fence encloses the property, which features spacious on-grade tandem parking finished with durable traffic-grade paving and a locked exterior storage room.
Combining modern design, energy efficiency, and high-end finishes, this move-in-ready Highland Park gem redefines eco-modern living.
Location
State CA
County Los Angeles
Area 632 - Highland Park
Zoning RD2-1
Interior
Interior Features Balcony, High Ceilings, Recessed Lighting, Stone Counters, Wired for Sound, Kitchen Island, Kitchen Open to Family Room, Self-Closing Cabinet Doors, Self-Closing Drawers
Heating Central, Forced Air, High Efficiency
Cooling Central Air, Electric, High Efficiency
Flooring Vinyl, Tile
Fireplaces Type None
Laundry Electric Dryer Hookup, In Closet, Upper Level, Washer Hookup
Exterior
Exterior Feature Rain Gutters
Parking Features Driveway
Pool None
Community Features Biking, Curbs, Park, Sidewalks, Storm Drains, Street Lights, Urban
Utilities Available Sewer Connected, Water Connected, Electricity Connected, Natural Gas Not Available
View Y/N Yes
View Hills
Building
Lot Description Sprinklers, Corner Lot, Front Yard, Garden, Landscaped, Level with Street, Near Public Transit, Park Nearby, Paved, Rectangular Lot, Sprinkler System, Sprinklers In Front, Sprinklers In Rear, Sprinklers On Side, Sprinklers Timer, Yard, 11-15 Units/Acre, Back Yard
Sewer Public Sewer
Schools
Elementary Schools Buyer To Verify
Middle Schools Luther
High Schools Buyer To Verify
School District Garvanza/Yorkdale
GET MORE INFORMATION

Lic# 01770909 | 01834114






