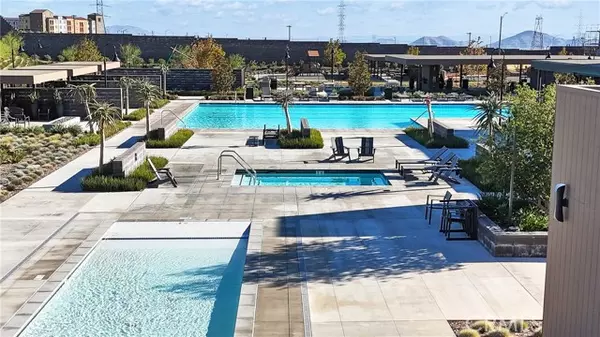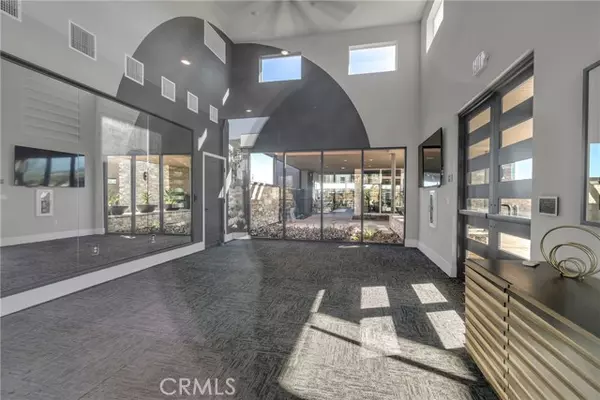
4 Beds
3 Baths
2,136 SqFt
4 Beds
3 Baths
2,136 SqFt
Key Details
Property Type Townhouse
Sub Type Townhouse
Listing Status Active
Purchase Type For Sale
Square Footage 2,136 sqft
Price per Sqft $327
MLS Listing ID WS-25256690
Style Contemporary
Bedrooms 4
Full Baths 3
HOA Fees $275/mo
Year Built 2023
Lot Size 1,426 Sqft
Property Sub-Type Townhouse
Source California Regional Multiple Listing Service (CRMLS)
Property Description
Built in 2023, this contemporary detached 4-bedroom, 3-bath home in the Gated Narra Hills community offers approximately 2,136 sq. ft. of stylish, low-maintenance living. An open-concept great room combines the living, dining and kitchen areas—perfect for everyday living and weekend entertaining. The modern kitchen provides generous cabinet space, a large center island and easy access to the private backyard, ideal for morning coffee or evening BBQs. A downstairs bedroom and full bath are perfect for guests, multigenerational living or a home office. Next to the stairs, you will see a roomy storage.
Upstairs, a spacious LOFT offers flexible space for a family room, play area, media room, additional office or the 5th bedroom. The primary suite features a huge walk-in closet and spacious full bath, joined by two secondary bedrooms, a full bath with double sinks and convenient laundry room. Paid off solar and an attached 2-car garage with EV charging adds everyday comfort and convenience. Residents enjoy resort-style community amenities including pool, spa, BBQ area, clubhouse, playground, tennis courts and scenic walking trails. All of this in North Fontana with convenient access to shopping, dining, parks and major freeways 15, 210 and 215—move-in ready modern living!
Location
State CA
County San Bernardino
Area 264 - Fontana
Interior
Interior Features High Ceilings, In-Law Floorplan, Open Floorplan, Pantry, Recessed Lighting, Storage, Kitchen Island, Kitchen Open to Family Room, Quartz Counters, Remodeled Kitchen
Heating Central
Cooling Central Air
Flooring Carpet, Tile
Fireplaces Type None
Laundry Individual Room, Inside, Upper Level, Washer Hookup
Exterior
Exterior Feature Lighting
Parking Features Concrete, Direct Garage Access, Driveway
Garage Spaces 2.0
Pool Association, Community, Fenced
Community Features Curbs, Dog Park, Mountainous, Park, Sidewalks, Street Lights, Watersports
Utilities Available Sewer Available, Water Available, Electricity Available, Natural Gas Available
View Y/N Yes
View City Lights, Hills, Mountain(s), Park/Greenbelt
Building
Lot Description Landscaped, Level, Level with Street, Park Nearby, Paved, Rectangular Lot, Walkstreet
Sewer Public Sewer
Schools
Elementary Schools Sierra Lakes
Middle Schools Wayne Ruble
High Schools Summit
GET MORE INFORMATION

Lic# 01770909 | 01834114






