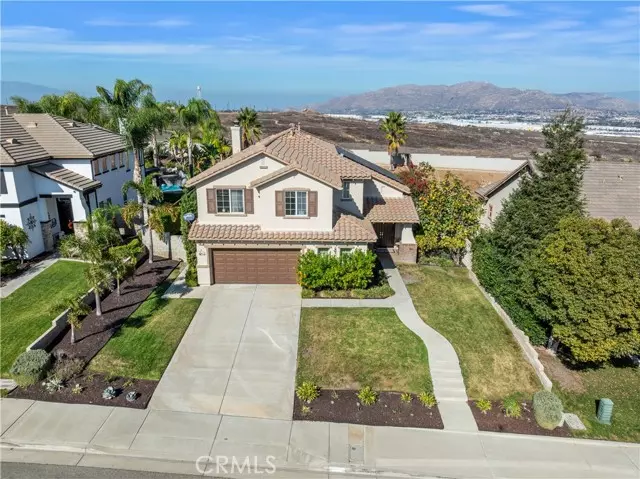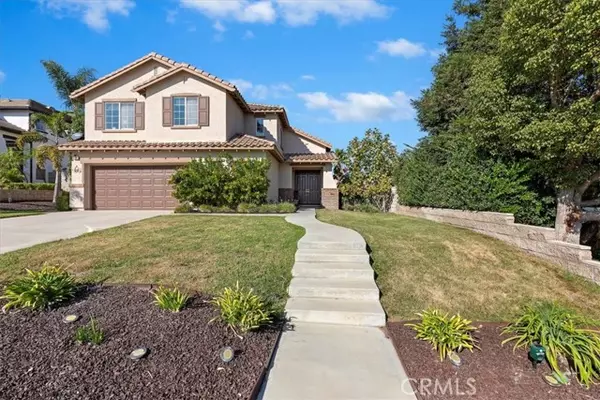
4 Beds
3 Baths
2,692 SqFt
4 Beds
3 Baths
2,692 SqFt
Key Details
Property Type Single Family Home
Sub Type Single Family Residence
Listing Status Active
Purchase Type For Sale
Square Footage 2,692 sqft
Price per Sqft $297
MLS Listing ID IV-25253460
Style Mediterranean
Bedrooms 4
Full Baths 3
HOA Fees $62/mo
Year Built 2004
Lot Size 10,019 Sqft
Property Sub-Type Single Family Residence
Source California Regional Multiple Listing Service (CRMLS)
Property Description
The gourmet kitchen was recently upgraded and features brand-new LG stainless steel appliances, including a 5-burner stove and convection oven, granite countertops, center island, pantry, and ample cabinetry. A lighted dry bar with wine fridge adds an elegant touch, perfect for entertaining. The kitchen opens to a warm and inviting family room with a custom limestone fireplace mantel, seamlessly connected to the formal dining room.
Upstairs, the spacious primary suite includes a private retreat area, city lights views, and a luxurious ensuite bathroom with dual sinks, jetted soaking tub, and fully customized walk-in closet complete with built-in drawers, shelving, and organizational systems designed for maximum functionality and style. Three additional bedrooms upstairs include two with walk-in closets, offering plenty of space for everyone. Additional highlights include Brazilian cherry wood floors, high-quality Shaw carpeting, crown molding, custom paint and draperies, custom staircase, Brand new (7/2025) Rheem water heater with 6 year warranty, SOLAR PAID IN FULL (enjoy little to no electric bill even in the hot summer months), and two EV charging stations in the 2.5-car finished garage with custom paneling and a workshop/storage area.
Enjoy outdoor living in the beautifully landscaped 10,119 sq. ft. lot with no neighbors behind, gazebo and sitting areas, and a peaceful, private backyard setting to entertain.Located within the top-rated School district, Martin Luther King High and close to Benjamin Franklin Elementary and Amelia Earhart Middle School. Walking distance to Orangecrest Community Center, park, community center and library. All major shopping and dining nearby. Convenient access to the 60 and 215 freeways, UCR, and March Air Reserve Base makes commuting a breeze.
Experience luxury, comfort, and pride of ownership in one of Riverside's most sought-after neighborhoods. This is a rare opportunity—schedule your private showing today!
Location
State CA
County Riverside
Area 252 - Riverside
Interior
Interior Features Built-In Features, Ceiling Fan(s), Dry Bar, Crown Molding, Granite Counters, High Ceilings, Open Floorplan, Pantry, Stone Counters, Tile Counters, Two Story Ceilings, Wired for Sound, Kitchen Island, Kitchen Open to Family Room
Heating Central, Forced Air
Cooling Central Air
Flooring Carpet, Tile, Wood, See Remarks
Fireplaces Type See Remarks, Family Room, Gas, Masonry
Inclusions Refridgerator and wine fridge, with no expressed warranty, Island, pot hanger, Security Cameras, Gazebo, outside furniture, pool table can be negotiated
Laundry Gas Dryer Hookup, Individual Room, Washer Hookup
Exterior
Parking Features Electric Vehicle Charging Station(s), Direct Garage Access
Garage Spaces 2.0
Pool None
Community Features Dog Park, Park, Sidewalks, Street Lights, Suburban
Utilities Available Sewer Connected, Water Connected, Cable Connected, Electricity Connected, Natural Gas Connected, Phone Connected
View Y/N Yes
View City Lights, Mountain(s)
Building
Lot Description Sprinklers, Front Yard, Lawn, Lot 10000-19999 Sqft, Park Nearby, Rectangular Lot, Sprinkler System, Sprinklers In Front, Sprinklers In Rear, Sprinklers On Side, Back Yard
Sewer Public Sewer
Schools
Elementary Schools Benjamin Franklin
Middle Schools Amelia
High Schools Martin Luther King
Others
Virtual Tour https://vimeo.com/1134766325?share=copy&fl=sv&fe=ci
GET MORE INFORMATION

Lic# 01770909 | 01834114






