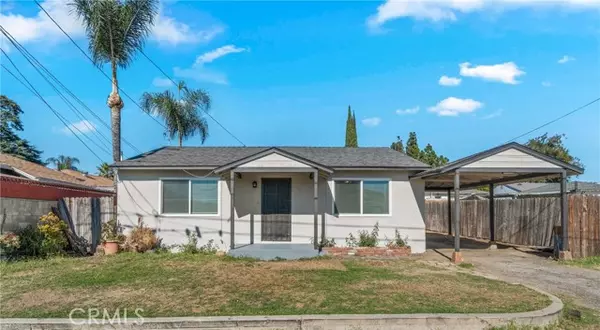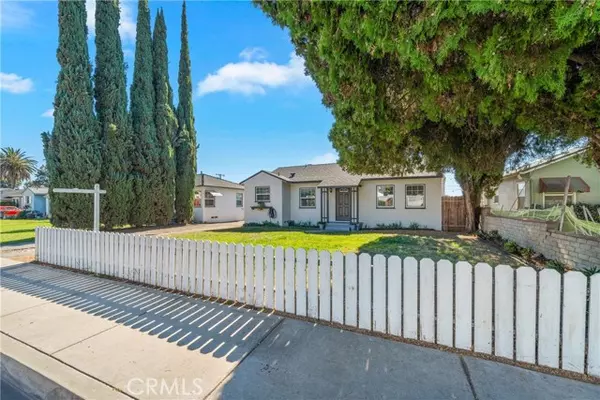
4 Beds
2 Baths
1,749 SqFt
4 Beds
2 Baths
1,749 SqFt
Key Details
Property Type Single Family Home
Sub Type Single Family Residence
Listing Status Active
Purchase Type For Sale
Square Footage 1,749 sqft
Price per Sqft $571
MLS Listing ID CV-25258717
Style Bungalow,Craftsman
Bedrooms 4
Full Baths 2
Year Built 1947
Lot Size 7,950 Sqft
Property Sub-Type Single Family Residence
Source California Regional Multiple Listing Service (CRMLS)
Property Description
Welcome to 164 & 164 ½ Euclid Place, where you get two beautifully remodeled mid-century craftsman homes for the price of one—and yes, we're only half-joking when we say, “buy one, get one half off!”
The front home, 164 Euclid Place, is a beautifully updated 2-bedroom, 1-bath, 924 sq. ft. charmer remodeled in 2024. Step inside to find new premium flooring, fresh paint, modern lighting, and a remodeled kitchen and bath. You'll also love the brand-new 3-zone mini split A/C and heat system, perfect for personalized comfort. Top it off with a 1-car garage, and you're set!
Tucked just behind it, 164 ½ Euclid Place offers 2 bedrooms, 1 bath, and 825 sq. ft., fully remodeled in 2025. With its own fenced yard, carport, new furnace, and the same fresh upgrades—new roof, new windows, new doors, new electrical panel, and more—it's move-in ready for you, extended family, or tenants.
Each home features both front and back yards, giving everyone their own slice of outdoor space.
Whether you're looking for a smart investment (live in one, rent the other), a multi-generational setup, or a dual-income property, this is the one that checks all the boxes. (Separate Gas and Electric Meters)
Located on a quiet street within walking distance to downtown Upland and the Metrolink, this pair of homes blends small-town charm with modern living—and opportunity with style.
Location
State CA
County San Bernardino
Area 690 - Upland
Interior
Interior Features Remodeled Kitchen
Heating Ductless, Wall Furnace
Cooling Central Air, Ductless
Flooring Laminate
Fireplaces Type None
Laundry Gas & Electric Dryer Hookup, In Kitchen, Individual Room
Exterior
Parking Features Asphalt, Attached Carport, Driveway
Garage Spaces 1.0
Pool None
Community Features Curbs, Gutters, Sidewalks, Street Lights
Utilities Available Sewer Connected, Water Connected, Electricity Connected, Natural Gas Connected
View Y/N Yes
View Mountain(s), Peek-A-Boo
Building
Lot Description Lawn, Level, Level with Street, Lot 6500-9999, Park Nearby, Rectangular Lot, Utilities - Overhead
Sewer Public Sewer
Schools
Elementary Schools Citrus
Middle Schools Upland
High Schools Upland
GET MORE INFORMATION

Lic# 01770909 | 01834114






