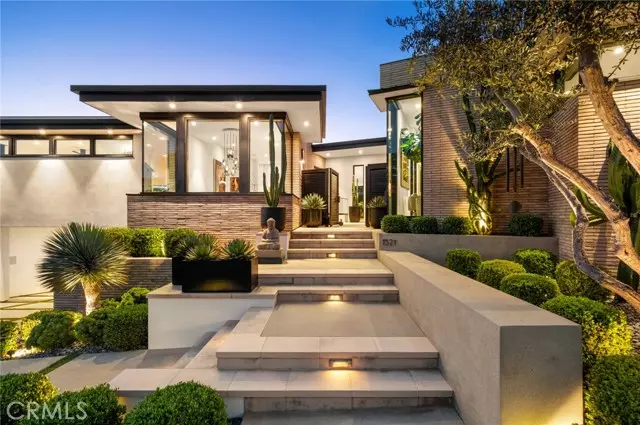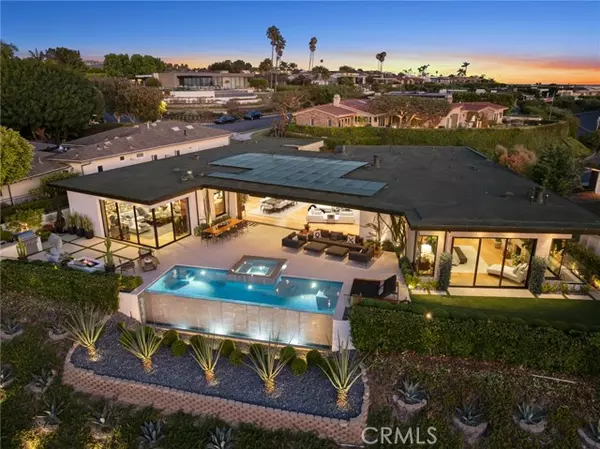
4 Beds
6 Baths
6,095 SqFt
4 Beds
6 Baths
6,095 SqFt
Key Details
Property Type Single Family Home
Sub Type Single Family Residence
Listing Status Coming Soon
Purchase Type For Sale
Square Footage 6,095 sqft
Price per Sqft $2,620
MLS Listing ID NP-25257363
Style Contemporary,Mid Century Modern
Bedrooms 4
Full Baths 4
Half Baths 2
HOA Fees $75/mo
Year Built 2021
Lot Size 0.367 Acres
Property Sub-Type Single Family Residence
Source California Regional Multiple Listing Service (CRMLS)
Property Description
The open-plan design connects each space with light and expansive views of Newport Harbor, the Pacific Ocean, and magical sunsets. Pocketing glass walls dissolve boundaries, immersing the interiors in sunlight and coastal scenery. French white oak flooring adds warmth and refinement, softening the clean architectural lines and creating a cohesive, elevated flow between rooms.
Two distinct living areas anchor the main level: a formal living room with a dramatic leathered-stone fireplace, and a spacious great room. Both spaces open to the pool terrace, offering seamless indoor-outdoor living and an ideal setting for gatherings or quiet relaxation.
The kitchen is a focal point of both design and performance, centered around a showstopping La Cornue range, complemented by porcelain countertops, iron open shelving, and a fully equipped secondary catering kitchen with Wolf and Sub-Zero appliances.
The expansive primary suite features floor-to-ceiling glass, sweeping views, a spa-inspired bath with a freestanding concrete soaking tub, oversized shower, and a custom walk-in closet. The main level also includes three additional en-suite bedrooms and a refined home office.
Outside, the resort-like experience continues: a dramatic infinity-edge pool and spa, heated covered terrace, and lush landscaping create a private oasis for year-round enjoyment.
On the lower level, the home transitions into full entertainment mode. A stunning lounge with multiple seating areas, billiards space, and a striking bar provides the ultimate setting for hosting. This level also includes direct access to a four-car garage with abundant storage and a dedicated mechanical room.
Smart home automation is fully integrated, with a Crestron system controlling pocketing glass sliders, climate, lighting, audio, and security, paired with solar power for enhanced efficiency and sustainability.
All just moments from the beach, harbor, Balboa Island, and the best of Corona del Mar, 1521 Bayadere Terrace offers a refined, highly livable coastal lifestyle designed to impress and built to enjoy.
Location
State CA
County Orange
Area Cs - Corona Del Mar - Spyglass
Zoning R1
Rooms
Basement Finished
Interior
Interior Features Bar, Built-In Features, Ceiling Fan(s), High Ceilings, Home Automation System, Open Floorplan, Sump Pump, Wet Bar, Wired for Data, Wired for Sound, Built-In Trash/Recycling, Butler's Pantry, Kitchen Island, Kitchen Open to Family Room, Walk-In Pantry
Heating Central, ENERGY STAR Qualified Equipment
Cooling Central Air, ENERGY STAR Qualified Equipment
Flooring Wood
Fireplaces Type Family Room, Great Room, Living Room, Master Bedroom
Laundry Individual Room
Exterior
Exterior Feature Lighting
Parking Features Direct Garage Access
Garage Spaces 4.0
Pool Private
Community Features Curbs, Park, Sidewalks, Street Lights, Suburban
Utilities Available Sewer Connected, Water Connected, Electricity Connected, Natural Gas Connected
View Y/N Yes
View Bay, City Lights, Harbor, Ocean
Building
Lot Description Sprinklers, Lot 10000-19999 Sqft, Park Nearby, Sprinklers Drip System, Walkstreet, Yard, Back Yard
Sewer Public Sewer
Schools
Elementary Schools Lincoln
Middle Schools Corona Del Mar
High Schools Corona Del Mar
GET MORE INFORMATION

Lic# 01770909 | 01834114






