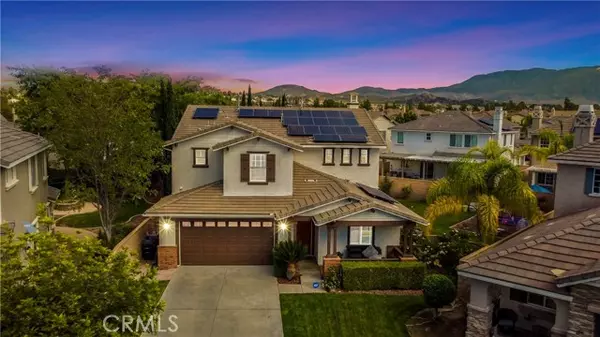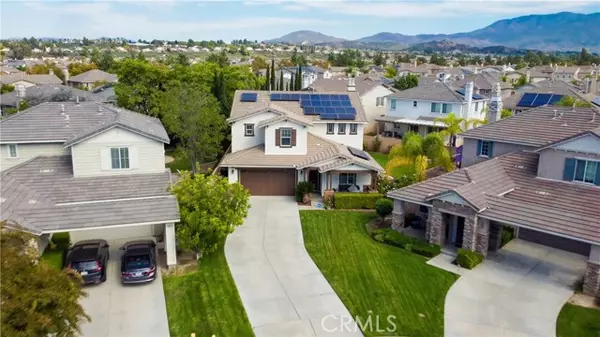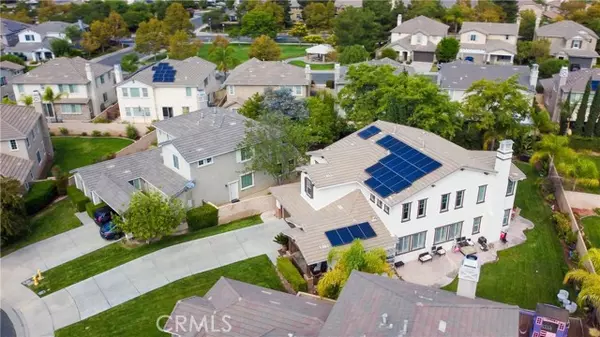
4 Beds
3 Baths
3,024 SqFt
4 Beds
3 Baths
3,024 SqFt
Key Details
Property Type Single Family Home
Sub Type Single Family Residence
Listing Status Active
Purchase Type For Sale
Square Footage 3,024 sqft
Price per Sqft $294
MLS Listing ID SW-25256822
Bedrooms 4
Full Baths 3
HOA Fees $52/mo
Year Built 2007
Lot Size 10,019 Sqft
Property Sub-Type Single Family Residence
Source California Regional Multiple Listing Service (CRMLS)
Property Description
Inside, the gourmet kitchen is a chef's delight, showcasing modern cabinetry, granite countertops, upgraded appliances, a spacious center island, and tile flooring throughout. A separate walk-in pantry adds even more functionality. The open-concept layout flows naturally into the family room and daily dining area, creating an inviting atmosphere for hosting guests or enjoying time with loved ones.
The main level includes a convenient bedroom and full bathroom—ideal for guests, in-laws, or multi-generational needs. Upstairs, you'll find a generous walk-in storage closet and a large utility room with a utility sink for added practicality. The master suite is a true retreat, boasting two walk-in closets and a beautifully updated, oversized bathroom.
Located within the award-winning Great Oak High School district and close to shopping, dining, and entertainment, this 3,024 sq/ft home offers not just space, but an elevated lifestyle. With comfort, convenience, and an expansive outdoor canvas ready for your vision, this property delivers an exceptional opportunity in the heart of Wolf Creek.
k High School district and is close to nearby shopping, dining, and entertainment options. With 3,024 sq/ft of living space, this home offers not just a place to live, but an exceptional lifestyle. It's the perfect blend of comfort, convenience, and the potential to customize the large outdoor area to fit your needs!
Location
State CA
County Riverside
Area Srcar-Southwest Riverside County
Interior
Heating Central
Cooling Central Air
Fireplaces Type Family Room
Laundry Individual Room, Upper Level
Exterior
Garage Spaces 2.0
Pool Community
Community Features Biking, Curbs, Park, Suburban
View Y/N No
View None
Building
Lot Description Sprinklers, Front Yard, Lot 10000-19999 Sqft, Sprinkler System, Back Yard
Sewer Public Sewer
GET MORE INFORMATION

Lic# 01770909 | 01834114






