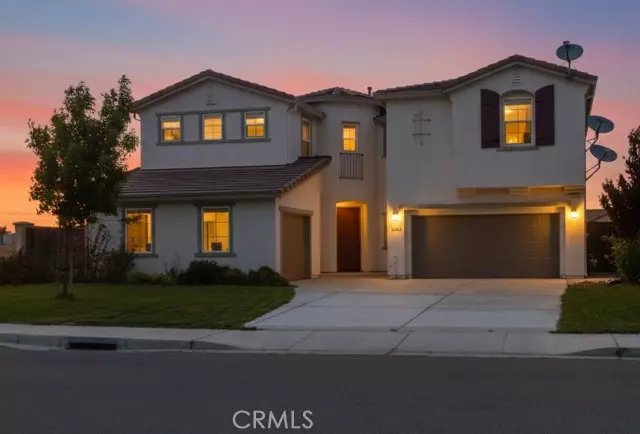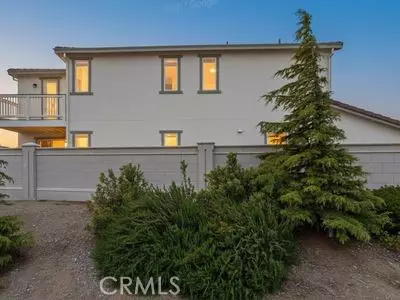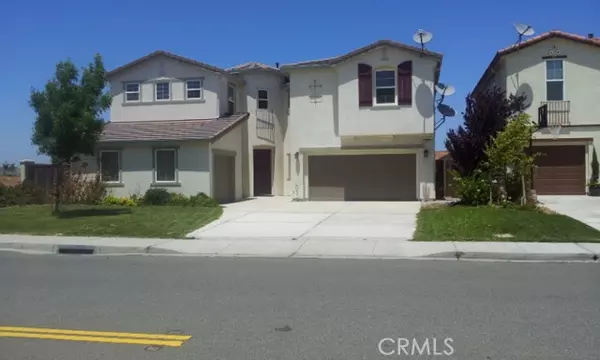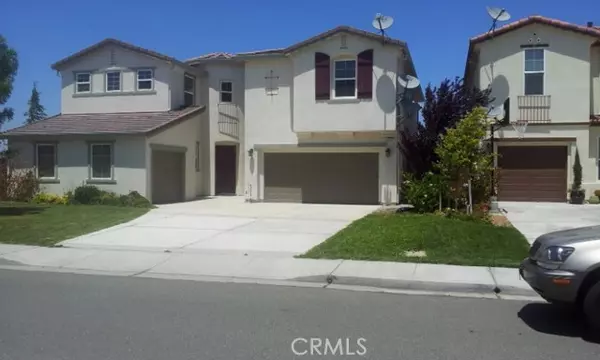REQUEST A TOUR If you would like to see this home without being there in person, select the "Virtual Tour" option and your agent will contact you to discuss available opportunities.
In-PersonVirtual Tour

Listed by Kilian Goldin • Reeve Brokerage Inc.
$ 999,998
Est. payment | /mo
5 Beds
5 Baths
3,621 SqFt
$ 999,998
Est. payment | /mo
5 Beds
5 Baths
3,621 SqFt
Key Details
Property Type Single Family Home
Sub Type Single Family Residence
Listing Status Active
Purchase Type For Sale
Square Footage 3,621 sqft
Price per Sqft $276
MLS Listing ID OC-25259642
Bedrooms 5
Full Baths 4
Half Baths 1
Year Built 2007
Lot Size 6,006 Sqft
Property Sub-Type Single Family Residence
Source California Regional Multiple Listing Service (CRMLS)
Property Description
Welcome to 1500 Rio Verde Cir, a stunning 5-bedroom, 4.5-bathroom home located in the desirable community of Bay Point, CA. This beautiful property offers a perfect blend of comfort, style, and functionality, making it an ideal place to call home.
Step inside to discover a spacious and inviting living space featuring high ceilings, large windows that flood the area with natural light, and elegant finishes throughout. Unique model house in the best corner lot of Bay Point/San Marco area. Minutes to Pittsburg/Baypoint Bart station and near school. Fully upgraded 5 bed, 4.5 bath, three car garage corner lot house. Upon entry, the living room is featured with the twenty-foot high ceiling open up to grand staircase. One grand master suit and two smaller master bedrooms. Solid hardwood floor upstairs featuring one plank stair case with iron balusters. Designer tile in living room, family room, hallway. Custom made security front and two patio doors. Upgraded chef kitchen with granite counter top. Dual AC. Upgraded pattern carpet in all bedrooms. Low maintenance cemented back yard and custom window treatments. Detailed crown molding throughout the house. The Master bedroom suit has its own fireplace with small living area open to beautiful delta views from upstairs balcony. House has owned ADT security system with pre-wired and wireless sensors in all windows.
The open-concept floor plan seamlessly connects the living room, dining area, and kitchen, creating a perfect space for entertaining guests or relaxing with family. The gourmet kitchen is a chef's dream, boasting stainless steel appliances, granite countertops, ample cabinet space, and a center island with a breakfast bar.
The home features five generously sized bedrooms, each offering plenty of space and storage. The master suite is a true retreat, complete with a walk-in closet and a luxurious en-suite bathroom featuring dual sinks, a soaking tub, and a separate shower. The additional bedrooms are versatile and can be used as guest rooms, home offices, or playrooms to suit your needs.
Step inside to discover a spacious and inviting living space featuring high ceilings, large windows that flood the area with natural light, and elegant finishes throughout. Unique model house in the best corner lot of Bay Point/San Marco area. Minutes to Pittsburg/Baypoint Bart station and near school. Fully upgraded 5 bed, 4.5 bath, three car garage corner lot house. Upon entry, the living room is featured with the twenty-foot high ceiling open up to grand staircase. One grand master suit and two smaller master bedrooms. Solid hardwood floor upstairs featuring one plank stair case with iron balusters. Designer tile in living room, family room, hallway. Custom made security front and two patio doors. Upgraded chef kitchen with granite counter top. Dual AC. Upgraded pattern carpet in all bedrooms. Low maintenance cemented back yard and custom window treatments. Detailed crown molding throughout the house. The Master bedroom suit has its own fireplace with small living area open to beautiful delta views from upstairs balcony. House has owned ADT security system with pre-wired and wireless sensors in all windows.
The open-concept floor plan seamlessly connects the living room, dining area, and kitchen, creating a perfect space for entertaining guests or relaxing with family. The gourmet kitchen is a chef's dream, boasting stainless steel appliances, granite countertops, ample cabinet space, and a center island with a breakfast bar.
The home features five generously sized bedrooms, each offering plenty of space and storage. The master suite is a true retreat, complete with a walk-in closet and a luxurious en-suite bathroom featuring dual sinks, a soaking tub, and a separate shower. The additional bedrooms are versatile and can be used as guest rooms, home offices, or playrooms to suit your needs.
Location
State CA
County Contra Costa
Interior
Cooling Central Air
Fireplaces Type Family Room
Laundry Gas Dryer Hookup
Exterior
Parking Features Driveway
Garage Spaces 3.0
Pool None
Community Features Sidewalks
View Y/N No
View None
Building
Lot Description 0-1 Unit/Acre
Sewer Other, Public Sewer
GET MORE INFORMATION

Marissa Buss & Danny Lampert
Lic# 01770909 | 01834114






