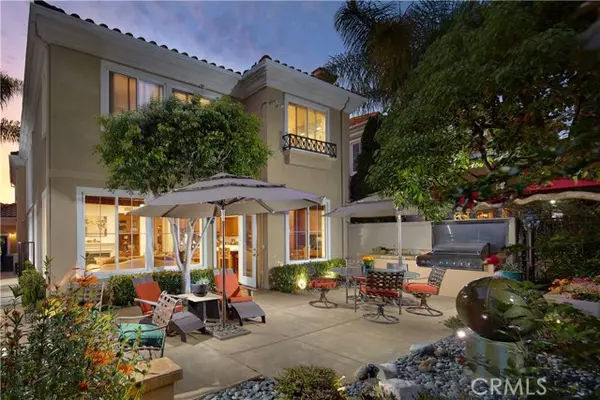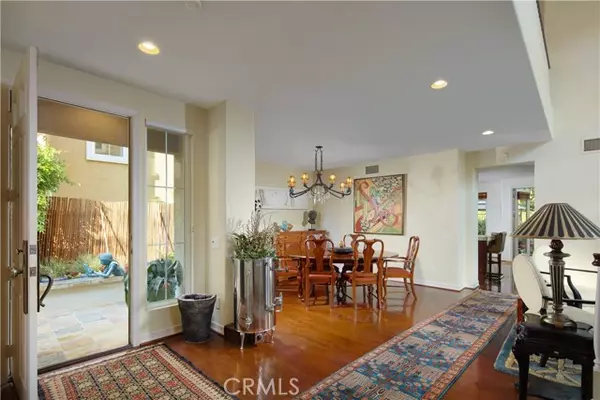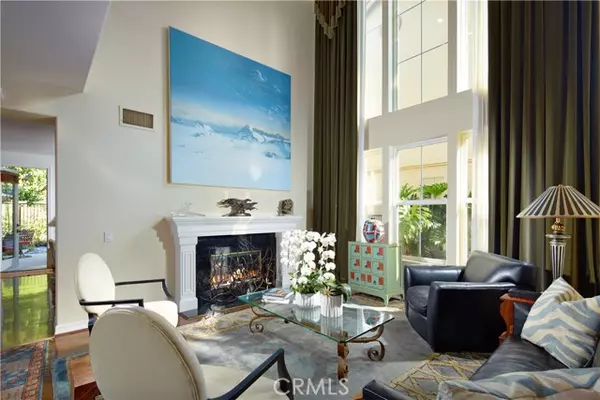
4 Beds
3 Baths
2,724 SqFt
4 Beds
3 Baths
2,724 SqFt
Key Details
Property Type Single Family Home
Sub Type Single Family Residence
Listing Status Active
Purchase Type For Sale
Square Footage 2,724 sqft
Price per Sqft $1,339
MLS Listing ID NP-25253585
Bedrooms 4
Full Baths 3
HOA Fees $585/mo
Year Built 1996
Lot Size 4,214 Sqft
Property Sub-Type Single Family Residence
Source California Regional Multiple Listing Service (CRMLS)
Property Description
Presenting the elegant Plan Three Promenade with approximately 2,724 square feet of thoughtfully designed living space with four bedrooms, three baths, a generous loft, and multiple indoor and outdoor gathering areas. One bedroom rests on the main level, ideal for guests, multi-generational living, or a private home office. Formal living and dining spaces are anchored by a welcoming fireplace, while the living room—complete with its own hearth—flows into a sunlit breakfast nook and a well-appointed island kitchen.
Upstairs, the primary suite offers a peaceful retreat with a large walk-in closet, dual vanities, a soaking tub, and a separate shower. Two additional bedrooms and a versatile loft provide flexibility for work, study, or relaxation.
Perfectly positioned within one of Newport Beach's most desirable neighborhoods, this private sanctuary lies moments from Fashion Island's world-class shopping and dining, Newport Beach Country Club, the Hyatt Resort, and the area's famed beaches and harbors. Walkable access to coastal trails, top-rated schools, and premier destinations completes the exceptional lifestyle.
Timeless architecture, a flexible floor plan, and an unmatched address come together in this rare Harbor Cove opportunity—where coastal elegance meets everyday comfort.
Location
State CA
County Orange
Area Nv - East Bluff - Harbor View
Interior
Interior Features Balcony, Built-In Features, Ceiling Fan(s), Crown Molding, High Ceilings, Recessed Lighting, Tile Counters, Two Story Ceilings, Kitchen Island
Heating Forced Air
Cooling Central Air
Flooring Carpet, Tile, Wood
Fireplaces Type Family Room, Living Room
Laundry Individual Room, Inside
Exterior
Exterior Feature Lighting
Parking Features Direct Garage Access, Driveway
Garage Spaces 2.0
Pool Association
Community Features Suburban
View Y/N No
View None
Building
Lot Description Back Yard
Sewer Public Sewer
Schools
High Schools Corona Del Mar
GET MORE INFORMATION

Lic# 01770909 | 01834114






