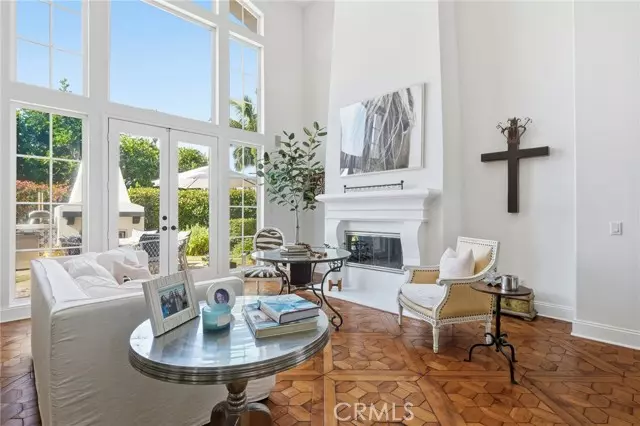
4 Beds
4 Baths
3,964 SqFt
4 Beds
4 Baths
3,964 SqFt
Key Details
Property Type Single Family Home
Sub Type Single Family Residence
Listing Status Active
Purchase Type For Sale
Square Footage 3,964 sqft
Price per Sqft $755
Subdivision Carlsbad East
MLS Listing ID OC-25260132
Bedrooms 4
Full Baths 3
Half Baths 1
HOA Fees $299/mo
Year Built 1999
Lot Size 0.280 Acres
Property Sub-Type Single Family Residence
Source California Regional Multiple Listing Service (CRMLS)
Property Description
The chef's kitchen blends a cool California vibe with restaurant inspired design. Outfitted with Viking appliances, quartz countertops, open shelving, and a spacious island, the space feels both elevated and inviting. It flows effortlessly into the family room with beamed ceilings and a cozy fireplace, making it perfect for cooking, gathering, and entertaining.
Upstairs, a private retreat offers a sitting area and wine closet, plus a hidden loft behind a bookcase with a spiral staircase leading down to the primary suite, an unexpected architectural touch and the perfect bonus space for work or relaxation. The primary suite itself offers direct patio access and a serene, private escape.
The outdoors is truly a retreat, private, lush, and designed for living well. Enjoy lazy afternoons by the sparkling pool, unwind in the spa beneath the stars, or gather around the fireplace for cozy evenings with friends. With cascading waterfalls, a built in BBQ, and a putting green, every inch of this backyard was made for relaxation, entertaining, and savoring the Southern California lifestyle. The home is beautifully sited on the lot, surrounded by gardens on all sides, offering both beauty and privacy in every view.
Just beyond the gates, enjoy Batiquitos Lagoon walking trails, and within minutes, reach Carlsbad's beaches, golf courses, shops, and dining. With top rated schools and easy freeway access, this home defines coastal California living.
Location
State CA
County San Diego
Area 92011 - Carlsbad
Interior
Interior Features 2 Staircases, Beamed Ceilings, Built-In Features, Ceiling Fan(s), Crown Molding, High Ceilings, Open Floorplan, Pantry, Recessed Lighting, Tile Counters, Two Story Ceilings, Wired for Sound, Kitchen Island, Pots & Pan Drawers, Quartz Counters, Remodeled Kitchen, Utility Sink, Walk-In Pantry
Heating Zoned, Fireplace(s), Forced Air
Cooling Central Air, Electric, Zoned
Flooring Carpet, Tile, Wood
Fireplaces Type See Remarks, Family Room, Gas, Living Room, Outside
Laundry Electric Dryer Hookup, Gas Dryer Hookup
Exterior
Exterior Feature Barbeque Private, Lighting, Rain Gutters
Parking Features Built-In Storage, Direct Garage Access, Driveway
Garage Spaces 3.0
Pool Private, Salt Water, Solar Heat, Waterfall, Gas Heat, Heated, In Ground
Community Features Curbs, Gutters, Hiking, Preserve/Public Land, Sidewalks, Street Lights, Suburban
Utilities Available Sewer Connected, Water Available, Electricity Connected, Natural Gas Connected
View Y/N No
View None
Building
Lot Description Sprinklers, Cul-De-Sac, Front Yard, Landscaped, Lawn, Level, Lot 10000-19999 Sqft, Sprinkler System, Sprinklers Drip System, Sprinklers In Rear, Sprinklers On Side, Walkstreet, Yard, Back Yard
Sewer Public Sewer
Others
Virtual Tour https://homejab.vr-360-tour.com/e/xdwBmm5-T24/e
GET MORE INFORMATION

Lic# 01770909 | 01834114






