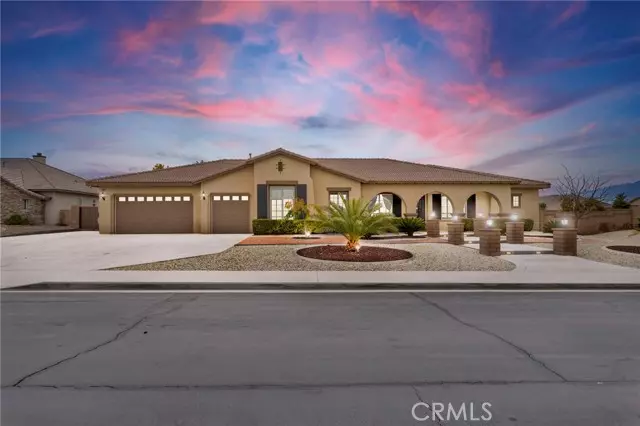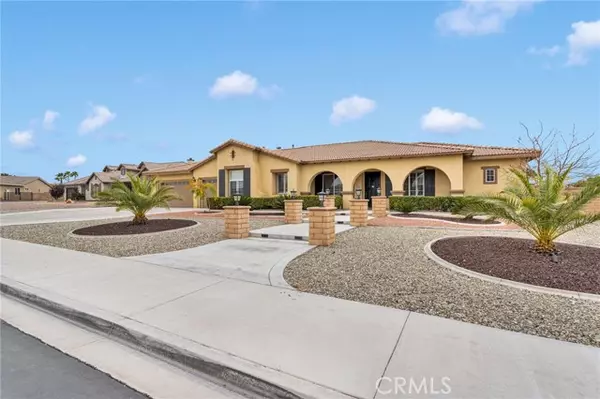
4 Beds
3 Baths
3,184 SqFt
4 Beds
3 Baths
3,184 SqFt
Key Details
Property Type Single Family Home
Sub Type Single Family Residence
Listing Status Active
Purchase Type For Sale
Square Footage 3,184 sqft
Price per Sqft $235
MLS Listing ID CV-25260033
Bedrooms 4
Full Baths 2
Half Baths 1
HOA Fees $177/mo
Year Built 2006
Lot Size 0.551 Acres
Property Sub-Type Single Family Residence
Source California Regional Multiple Listing Service (CRMLS)
Property Description
The home has strong curb appeal with landscape lighting that highlights the architecture and mature plantings. Inside, tall ceilings and large windows with plantation shutters bring natural light into every room. The layout includes a formal living room, formal dining, and a spacious family room anchored by a fireplace, built-in wine bar, and expansive views that extend living space into the stunning backyard.
The remodeled kitchen is the showcase of this home. It features white cabinetry, quartz countertops, a large island, Carrara marble backsplash, double smart ovens, a walk-in pantry, coffee bar, and included refrigerator. The kitchen opens seamlessly to the family room for an inviting space where cooking, conversation, and everyday living come together.
The primary suite offers a luxurious place to unwind and a spacious ensuite bath with dual sinks, makeup vanity, jetted soaking tub, and a large walk-in closet with built-in organization. Three additional bedrooms are generously sized, including a guest suite with added privacy. The bonus room with double door entry works well as a playroom or home office.
Set on nearly a half-acre corner lot, the outdoor space is designed for relaxation and recreation. The gated RV parking and extensive concrete work lead to a backyard built for year-round enjoyment. The large under-truss patio includes recessed lighting, ceiling fans, and TV mounts. A swimming pool with a sunning ledge, raised waterfalls, tanning deck, and safety fencing creates a private resort feel. A wood gazebo, firepit area, and included playground equipment add flexible spaces for gathering or outdoor play. Low-maintenance synthetic turf, stonework, and concrete finishes make care simple and leave more time to enjoy the setting.
The finished four-car garage includes epoxy flooring, plenty of storage and includes a refrigerator.
Practical features include assumable SOLAR, Solar pool heating, two HVAC units, indoor laundry, and a multi-camera security system.
The Verandas, one of Apple Valley's most sought-after gated neighborhoods, Fuji Court is close to shopping, schools, and daily conveniences. Thoughtfully updated and well cared for, this home offers space, quality, and a setting designed for comfortable living.
Location
State CA
County San Bernardino
Area Appv - Apple Valley
Interior
Interior Features Kitchen Island, Quartz Counters, Walk-In Pantry
Heating Central
Cooling Central Air
Fireplaces Type Family Room
Inclusions Refrigerator-Kitchen, wine & garage, washer, dryer, pool fencing, patio furniture
Laundry Individual Room
Exterior
Garage Spaces 4.0
Pool Private
Community Features Sidewalks
View Y/N Yes
View Mountain(s)
Building
Lot Description Lot 20000-39999 Sqft
Sewer Public Sewer
GET MORE INFORMATION

Lic# 01770909 | 01834114






