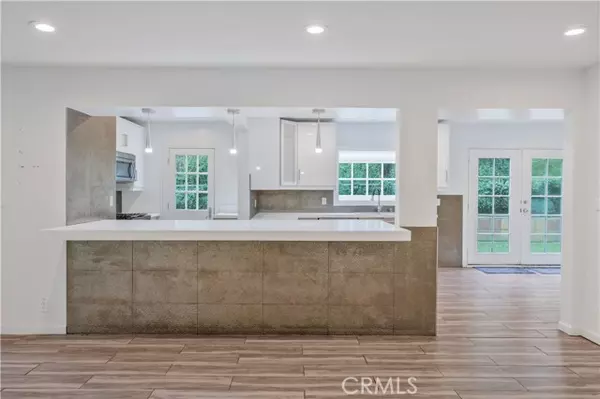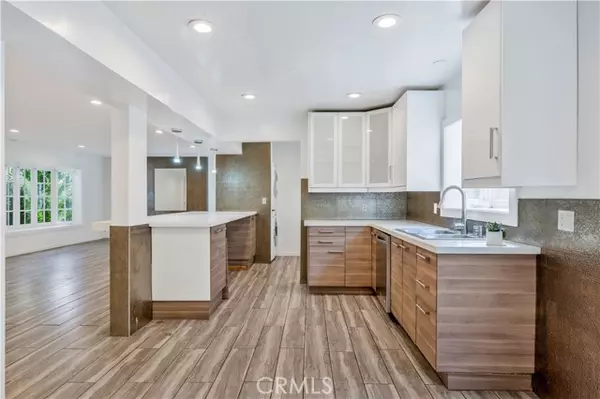
5 Beds
5 Baths
2,453 SqFt
5 Beds
5 Baths
2,453 SqFt
Key Details
Property Type Single Family Home
Sub Type Single Family Residence
Listing Status Active
Purchase Type For Sale
Square Footage 2,453 sqft
Price per Sqft $977
MLS Listing ID OC-25260938
Bedrooms 5
Full Baths 1
Half Baths 1
Three Quarter Bath 3
Year Built 1953
Lot Size 8,837 Sqft
Property Sub-Type Single Family Residence
Source California Regional Multiple Listing Service (CRMLS)
Property Description
The home features five generous, full-sized bedrooms—an exceptional offering for the area—along with an additional bonus room perfect for a home office, gym, studio, or guest space. With five bathrooms total, the home easily accommodates both everyday living and extended-stay guests.
Inside, you're welcomed by expansive living areas accented by large windows, French doors, and an inviting fireplaces. The kitchen opens to the main living space and offers ample cabinetry, updated counters, and room to customize if desired. Several upgrades have been completed over the years, providing a solid foundation for comfortable, immediate living, while still giving buyers the flexibility to personalize and elevate the home over time.
The spacious primary suite enjoys direct access to the outdoors and features a sitting area, interior fireplace, and oversized closet space. Secondary bedrooms are equally impressive—bright, roomy, and thoughtfully positioned throughout the home for privacy.
The property sits just minutes from the heart of Beverly Hills, world-class dining, exclusive boutiques, and prestigious private schools—while still offering the feeling of your own quiet retreat tucked into the hills. Outdoor areas enjoy gjavascript:__doPostBack('m_lbSubmit','')reenery, hillside views, and the potential to be transformed into serene lounge or garden spaces.
Move in comfortably on day one, or enhance the home at your own pace—an ideal opportunity in one of Los Angeles' most desirable and iconic neighborhoods
Location
State CA
County Los Angeles
Area C02 - Beverly Hills Post Office
Interior
Interior Features Open Floorplan
Heating Central
Cooling Central Air
Fireplaces Type Living Room, Master Bedroom
Laundry Inside
Exterior
Parking Features Driveway
Garage Spaces 2.0
Pool None
Community Features Urban
Utilities Available Water Connected, Electricity Connected
View Y/N No
View None
Building
Lot Description Back Yard
Sewer Public Sewer
Others
Virtual Tour https://www.zillow.com/view-imx/17e99353-1e7e-4f43-87b8-35d10a3966eb?setAttribution=mls&wl=true&initialViewType=pano&utm_source=dashboard
GET MORE INFORMATION

Lic# 01770909 | 01834114






