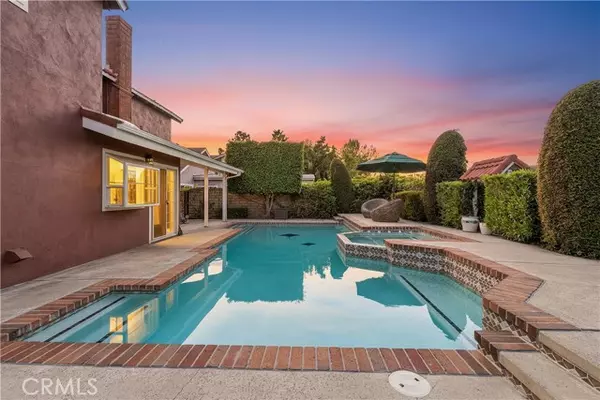
4 Beds
3 Baths
2,003 SqFt
4 Beds
3 Baths
2,003 SqFt
Key Details
Property Type Single Family Home
Sub Type Single Family Residence
Listing Status Coming Soon
Purchase Type For Sale
Square Footage 2,003 sqft
Price per Sqft $648
MLS Listing ID OC-25261205
Bedrooms 4
Full Baths 2
Half Baths 1
Year Built 1977
Lot Size 5,771 Sqft
Property Sub-Type Single Family Residence
Source California Regional Multiple Listing Service (CRMLS)
Property Description
Step inside to an open and inviting floor plan highlighted by a gourmet kitchen featuring sleek granite countertops, a premium Wolfe induction cooktop, and a brand-new Bosch dishwasher. The spacious master suite boasts a fully remodeled bathroom with contemporary finishes, while expansive second-floor windows frame picturesque views of the surrounding hills.
Enjoy resort-style living in your private backyard oasis, complete with a sparkling pool and spa—recently re-plastered with updated heater and pump for year-round enjoyment. Entertain effortlessly on the patio or relax under the stars, all surrounded by low-maintenance, drought-tolerant landscaping.
Energy-efficient features abound: a new 200-amp electrical panel, recently replaced AC condensing unit, whole-house fan for natural cooling, EV charging outlet, and a state-of-the-art Lifesource whole-house water filtration system. The fresh exterior paint enhances curb appeal and protects your investment for years to come.
Additional conveniences include a Ring doorbell, Nest thermostat, and pet-proof screens on the kitchen sliders and master bath windows—perfect for pet-friendly living.
With its prime location near parks, top-rated schools, and convenient freeway access, this move-in-ready gem won't last long. Schedule your private tour
Location
State CA
County Orange
Area Ls - Lake Forest South
Interior
Interior Features Coffered Ceiling(s), Granite Counters, High Ceilings, Open Floorplan
Heating Fireplace(s)
Cooling Central Air
Flooring Laminate, Tile
Fireplaces Type Family Room
Laundry Inside
Exterior
Parking Features Electric Vehicle Charging Station(s), Driveway
Garage Spaces 2.0
Pool Private, Heated
Community Features Biking, Curbs, Dog Park, Sidewalks, Storm Drains, Street Lights
View Y/N Yes
View Mountain(s)
Building
Lot Description 0-1 Unit/Acre
Sewer Public Sewer
Schools
Middle Schools Serano
High Schools El Toro
GET MORE INFORMATION

Lic# 01770909 | 01834114






