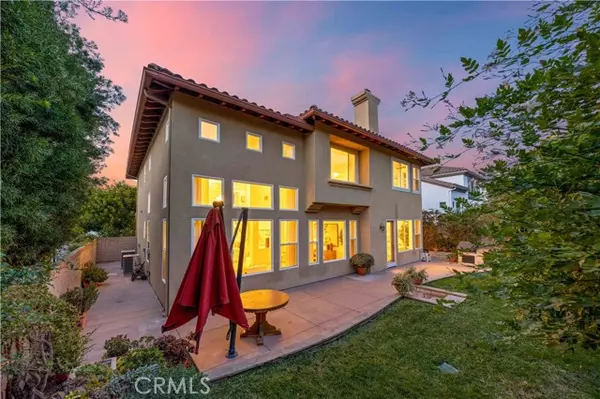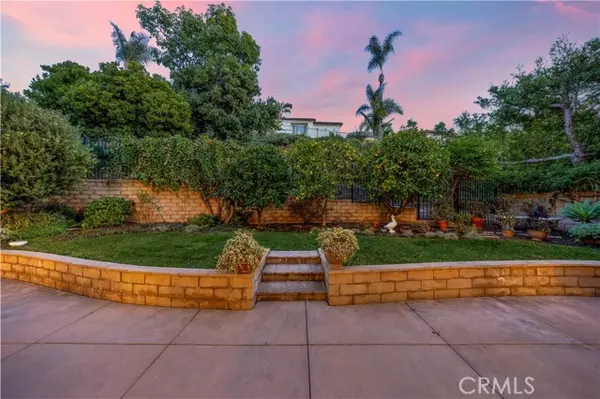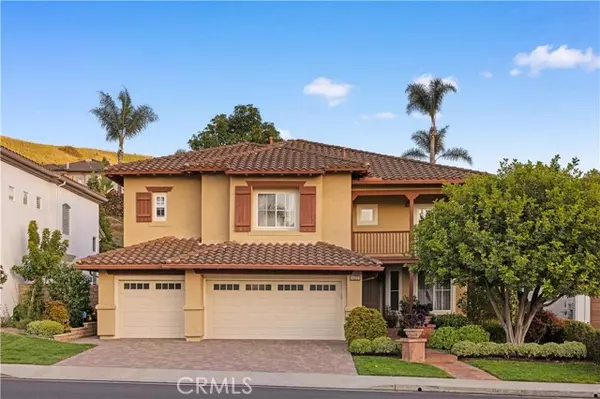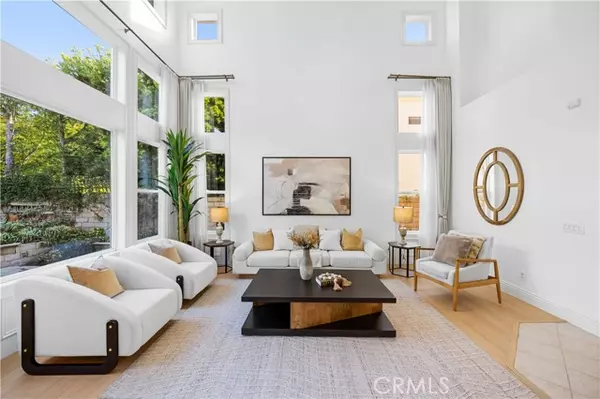
4 Beds
4 Baths
3,287 SqFt
4 Beds
4 Baths
3,287 SqFt
Key Details
Property Type Single Family Home
Sub Type Single Family Residence
Listing Status Active
Purchase Type For Sale
Square Footage 3,287 sqft
Price per Sqft $605
MLS Listing ID OC-25262511
Bedrooms 4
Full Baths 4
HOA Fees $348/mo
Year Built 1996
Lot Size 8,979 Sqft
Property Sub-Type Single Family Residence
Source California Regional Multiple Listing Service (CRMLS)
Property Description
The entry welcomes you with a stunning crystal chandelier and opens to a dramatic two-story living room filled with natural light and decorative wall moldings. Adjacent is the formal dining room with crown molding, offering a seamless flow for gatherings.
The upgraded kitchen features a large island with sink and bar seating, granite countertops, designer backsplash, Wolf cooktop, Bosch dishwasher, KitchenAid double ovens, built-in refrigerator, custom hood, and walk-in pantry. The space opens to the bright breakfast nook and warm family room with a fireplace and custom built-ins.
On the main level, a private office sits off the living room and can function as a guest bedroom. A full bathroom with a new vanity and mirror is conveniently nearby. The laundry room includes a sink, storage cabinetry, and a window.
A dual-entry staircase leads to the second level. An oversized bonus room connects to a full bathroom shared with an adjacent bedroom. Down the hall, another bedroom forms its own private suite with a full bathroom, walk-in closet, and balcony.
A hallway with built-in cabinetry leads to the double-door primary suite, located in its own private wing. This expansive retreat includes a sitting area, serene bedroom with backyard views, and a primary bathroom with soaking tub, separate shower, new dual vanities, and a large walk-in closet.
The private backyard features mature fruit trees, a built-in BBQ, lawn, patio umbrella, and numerous potted plants. The front yard is also enhanced with beautifully arranged potted plants. Additional highlights include a three-car side-by-side garage with storage cabinets and a workbench.
Location
State CA
County Orange
Area Or - Ortega/Orange County
Interior
Cooling Central Air
Fireplaces Type Family Room
Laundry Individual Room
Exterior
Garage Spaces 3.0
Pool None
Community Features Curbs, Sidewalks, Street Lights
View Y/N Yes
View Hills
Building
Lot Description 0-1 Unit/Acre
Sewer Public Sewer
Others
Virtual Tour https://vimeo.com/1138685991?fl=ip&fe=ec
GET MORE INFORMATION

Lic# 01770909 | 01834114






