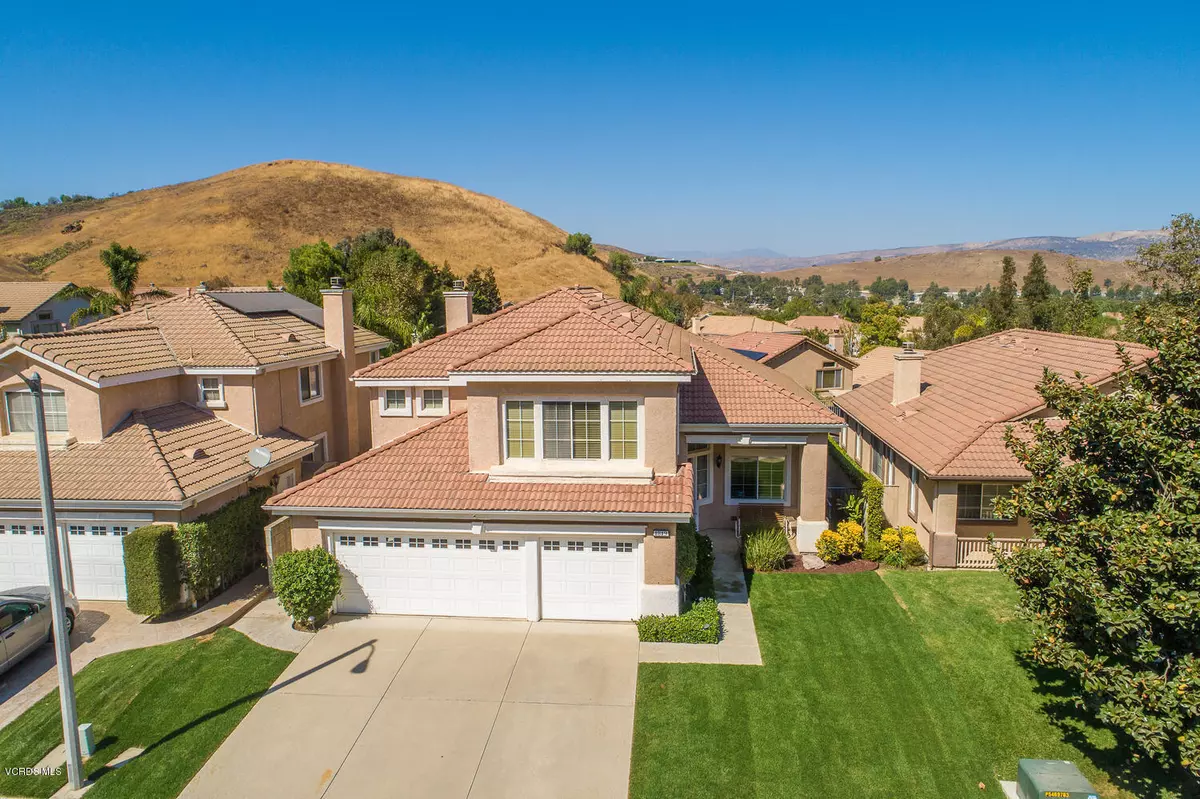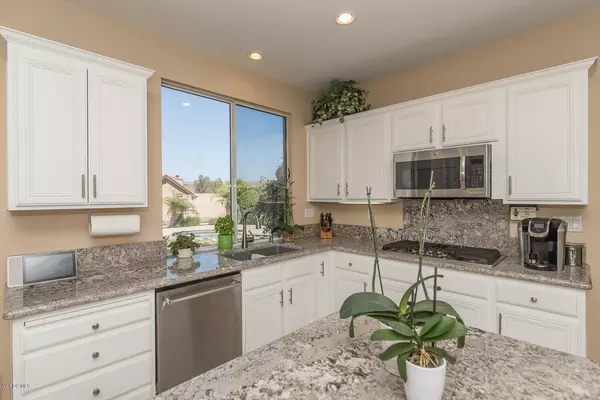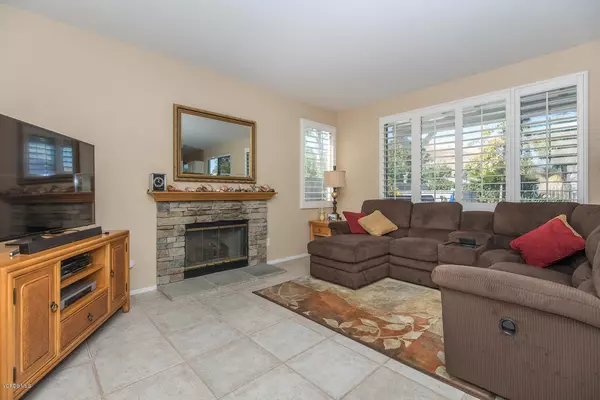$870,000
$850,000
2.4%For more information regarding the value of a property, please contact us for a free consultation.
5 Beds
3 Baths
2,571 SqFt
SOLD DATE : 12/11/2020
Key Details
Sold Price $870,000
Property Type Single Family Home
Listing Status Sold
Purchase Type For Sale
Square Footage 2,571 sqft
Price per Sqft $338
Subdivision Greystone-407
MLS Listing ID 220010445
Sold Date 12/11/20
Style Traditional
Bedrooms 5
Full Baths 2
Three Quarter Bath 1
Year Built 1998
Lot Size 5,940 Sqft
Property Description
Want to get away from it all? You'll feel like you do in this amazing neighborhood nestled in the western hills of Simi Valley! Welcome to this beautiful, 5 + 3, 2,571 sqft. Greystone pool home located on a premium lot with open space in front & beautiful views from the back. Upon entering the front door, you are greeted by soaring 2-story ceilings and a magnificent circular staircase. The home boasts an updated chef's kitchen (2 ovens) with stainless appliances, granite counters, center island and walk-in pantry. The kitchen opens to the family room complete with a cozy wood-burning fireplace. The attractive main level also features formal living & dining rooms, bedroom & bath (down), separate laundry room & direct access to the 3 car garage. Up the grand, circular staircase, you will find the large master bedroom with his/her closets, dual vanities and separate tub/shower. Down the hall lies 2 more guest bedrooms, a guest bath & bonus/optional 5th bedroom (w/closet). Buyers will LOVE the backyard oasis featuring a pebble-tech pool/spa complete with cascading waterfalls, palm trees and open patio cover. Easy access to Stargaze Park, Super Target & Simi Valley's cheapest gas as well as award winning schools, shopping, fine dining & the Simi Regional Mall. Well-kept, NON-HOA late 90's development. Welcome home!
Location
State CA
County Ventura
Interior
Interior Features 9 Foot Ceilings, Cathedral/Vaulted, Drywall Walls, Recessed Lighting, Turnkey, Two Story Ceilings, Granite Counters, Pantry, Formal Dining Room, Walk-In Closet(s)
Heating Central Furnace, Forced Air, Natural Gas
Cooling Air Conditioning, Ceiling Fan(s), Central A/C
Flooring Carpet, Ceramic Tile
Fireplaces Type Raised Hearth, Family Room, Gas Starter
Laundry Individual Room
Exterior
Exterior Feature Rain Gutters
Garage Attached
Garage Spaces 3.0
Pool Heated & Filtered, Private Pool, Gunite
Community Features Community Mailbox, None
Utilities Available Cable Connected
View Y/N Yes
View Hills View
Building
Lot Description Back Yard, Corners Established, Curbs, Fenced Yard, Front Yard, Gutters, Landscaped, Lawn, Lot Shape-Irregular, Lot-Level/Flat, Sidewalks, Single Lot, Storm Drains, Street Asphalt, Street Lighting, Street Paved, Near Public Transit
Story 2
Sewer Public Sewer
Read Less Info
Want to know what your home might be worth? Contact us for a FREE valuation!

Our team is ready to help you sell your home for the highest possible price ASAP
GET MORE INFORMATION

Lic# 01770909 | 01834114






