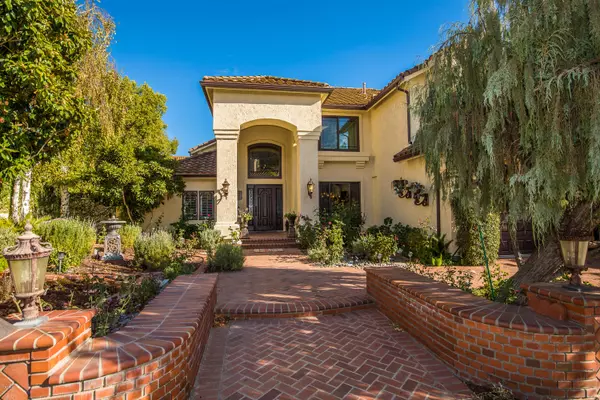$1,455,000
$1,475,000
1.4%For more information regarding the value of a property, please contact us for a free consultation.
5 Beds
5 Baths
4,258 SqFt
SOLD DATE : 03/28/2018
Key Details
Sold Price $1,455,000
Property Type Single Family Home
Listing Status Sold
Purchase Type For Sale
Square Footage 4,258 sqft
Price per Sqft $341
Subdivision Lapromende 3Springs-768
MLS Listing ID 217013383
Sold Date 03/28/18
Bedrooms 5
Full Baths 5
HOA Fees $11/ann
Year Built 1988
Lot Size 8,934 Sqft
Property Description
A little bit of Tuscany right here in Three Springs! Located on a cul-de-sac, this 5 bedroom/ 4 bath home offers approx. 4,258 square feet of tasteful upgrades. These include a lavishly re-modeled Elegant and Charming Farm Kitchen with Marbled Stone Counters, Venetian Farm Sink, Floor to Ceiling cupboards, counter depth refrigerator, and all newer GE appliances in Bronze Stainless Steel; and oil rubbed bronze accessories, including the Pot Filler. The island has been enlarged and transformed with a deluxe cook-top, and re-oriented to achieve maximum size and space. The Versaille pattern travertine tile flooring connects the downstairs rooms. In addition to the five bedrooms, there is a downstairs office/library and an upstairs landing. All bathrooms have been updated, with the MasterBath offering serenity and elegance with it's huge jacuzzi tub, walk in shower and raised double sink. The 4 secondary baths also offer Italian travertine. In addition to the downstairs powder room (with gorgeous vessel sink), there is one bedroom with ensuite bath downstairs. The Master Suite has it's own wing, and of the secondary bedrooms upstairs, one has a private bath, and two others share a bath. Enjoy the backyard with Old World Stone & Brick trimmed pool and spa; built-in bbq, and a nice side yard. This highly desirable home is waiting to welcome you with open arms.
Location
State CA
County Los Angeles
Interior
Interior Features 2 Staircases, Crown Moldings, Living Room Balcony, Recessed Lighting, Sunken Living Room, Turnkey, Granite Counters, Pantry, Formal Dining Room, Kitchen Island, Walk-In Closet(s)
Heating Forced Air, Zoned, Natural Gas
Cooling Air Conditioning, Central A/C
Flooring Carpet, Travertine
Fireplaces Type Other, Family Room, Living Room
Laundry Individual Room
Exterior
Garage Attached
Garage Spaces 3.0
Pool Heated & Filtered, Private Pool, Gunite
Utilities Available Cable Connected
View Y/N Yes
Building
Lot Description Front Yard, Corner Lot
Story 2
Sewer In, Connected and Paid
Read Less Info
Want to know what your home might be worth? Contact us for a FREE valuation!

Our team is ready to help you sell your home for the highest possible price ASAP
GET MORE INFORMATION

Lic# 01770909 | 01834114






