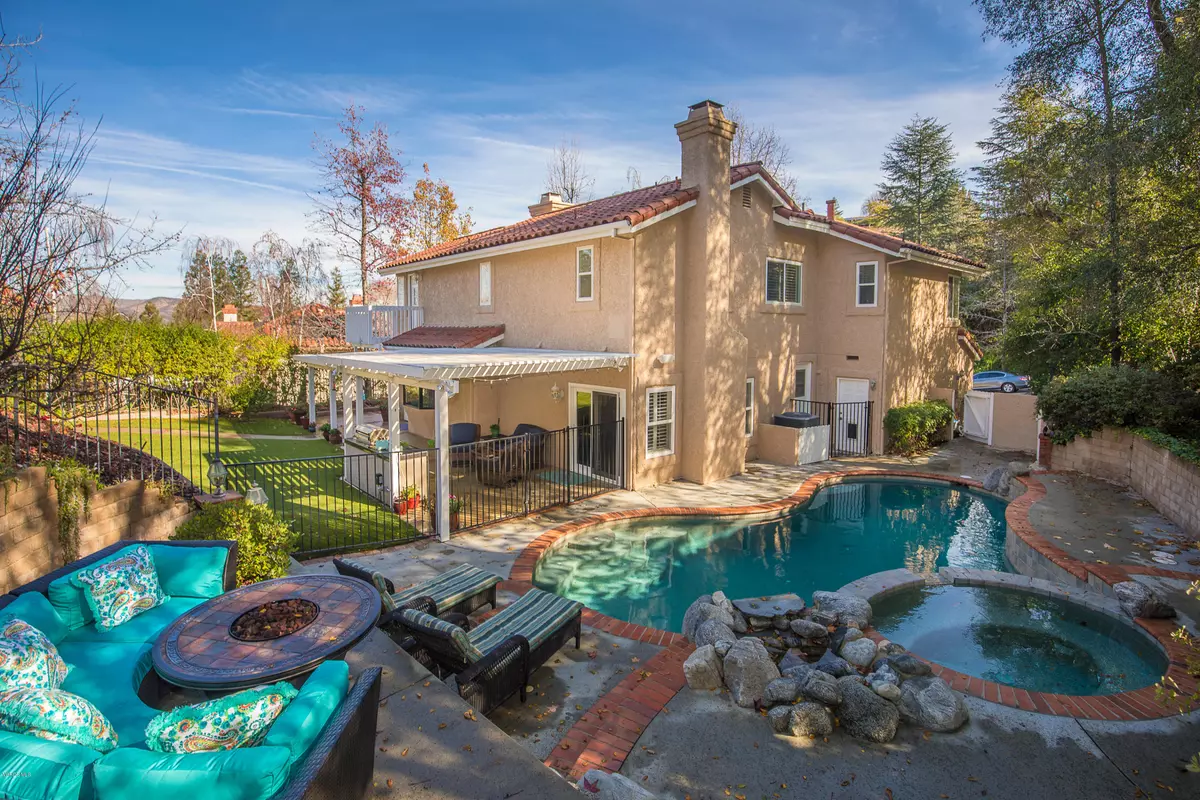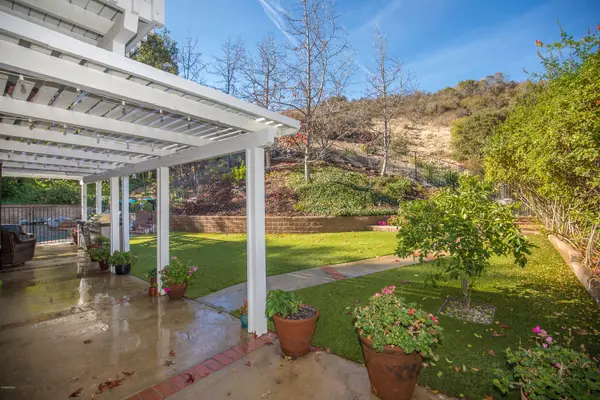$1,191,900
$1,199,900
0.7%For more information regarding the value of a property, please contact us for a free consultation.
4 Beds
4 Baths
2,630 SqFt
SOLD DATE : 06/05/2018
Key Details
Sold Price $1,191,900
Property Type Single Family Home
Listing Status Sold
Purchase Type For Sale
Square Footage 2,630 sqft
Price per Sqft $453
Subdivision Bluffs
MLS Listing ID 218000433
Sold Date 06/05/18
Style Mediterranean
Bedrooms 4
Full Baths 3
Half Baths 1
Year Built 1984
Lot Size 0.269 Acres
Property Description
Price reduced! Incredible opportunity to live in The Bluffs of South Shore Hills. Ideally located and bordering open space, is this pristine 4 bedroom, 3 1/2 bath home, nestled into the hillside.From the cool covered patio to the warmth of the sun decks and garden, this yard has a glorious combination for California living. A safe and separate pool/spa (pebble tech)and patio has plenty of room for sunbathing and relaxing and adjoins the expansive covered patio complete with BBQ. There's plenty of room for entertaining plus a large expanse of green, trees, fruit trees and more.Inside, the cook's kitchen has granite counters, Viking stove, stainless steel appliances and a charming breakfast area. Master suite has a retreat with fireplace and balcony.Wonderful neighborhood park at the end of the street--hiking trails at the top of the street. Some additional amenities include: three fireplaces; spa tub-shower in master; also walk-in closet; almost new carpet upstairs, ceramic tile and wood/wood like flooring downstairs; all secondary bedrooms are wood/woodlike; ''smart'' nest thermostat, security system with cameras, new front door hardware. Ceiling fans, dual-paned windows, sliders. Plantation shutters thru-out with other lovely window treatments; Crown m
Location
State CA
County Ventura
Interior
Interior Features 9 Foot Ceilings, Built-Ins, Cathedral/Vaulted, Crown Moldings, High Ceilings (9 Ft+), Pull Down Attic Stairs, Recessed Lighting, Storage Space, Turnkey, Wet Bar, Granite Counters, Pantry, Formal Dining Room, Kitchen Island, Walk-In Closet(s)
Heating Central Furnace, Natural Gas
Cooling Air Conditioning, Ceiling Fan(s), Central A/C, Electric
Flooring Carpet, Ceramic Tile, Wood/Wood Like
Fireplaces Type Raised Hearth, Family Room, Living Room, Gas Starter
Laundry Individual Room, Inside
Exterior
Exterior Feature Balcony, Rain Gutters
Garage Garage - 1 Door, Attached
Garage Spaces 2.0
Pool Fenced, Heated - Electricity, Private Pool
Utilities Available Cable Connected
View Y/N Yes
View Hills View, Mountain View
Building
Lot Description Fenced Yard, Landscaped, Sidewalks, Street Lighting, Street Paved
Story 2
Sewer Public Sewer
Read Less Info
Want to know what your home might be worth? Contact us for a FREE valuation!

Our team is ready to help you sell your home for the highest possible price ASAP
GET MORE INFORMATION

Lic# 01770909 | 01834114






