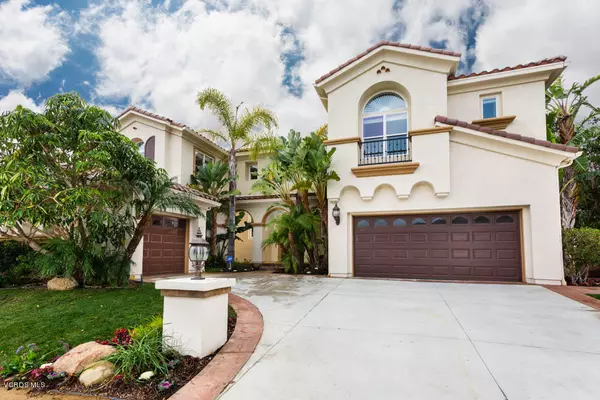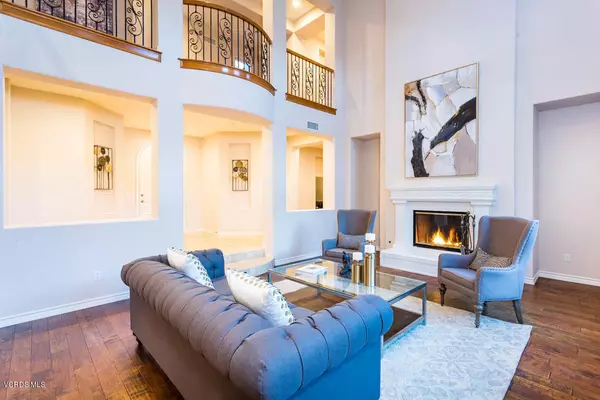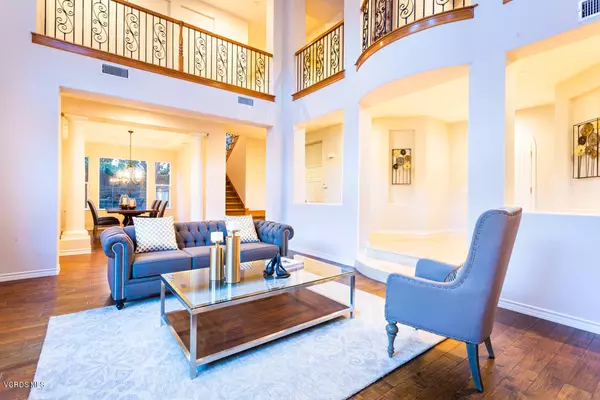$1,950,000
$1,985,000
1.8%For more information regarding the value of a property, please contact us for a free consultation.
5 Beds
6 Baths
5,032 SqFt
SOLD DATE : 02/28/2019
Key Details
Sold Price $1,950,000
Property Type Single Family Home
Listing Status Sold
Purchase Type For Sale
Square Footage 5,032 sqft
Price per Sqft $387
Subdivision Palermo/Dos Vientos-194
MLS Listing ID 219000604
Sold Date 02/28/19
Style Spanish Colonial
Bedrooms 5
Full Baths 5
Half Baths 1
HOA Fees $112/mo
Year Built 2002
Lot Size 0.553 Acres
Property Description
Your own private paradise...perfect blend of an Entertainers dream & functional family floorplan. Nestled among the hillside backing tranquil open space, this luxurious 5BD + office 6BA with detached casita pool home in Dos Vientos Ranch offers spectacular mountain views & over 5,000 sq.ft. of living space. The inviting entry way welcomes you to an elegant living room w/inlaid fireplace & soaring high ceilings, formal dining room, distressed hardwood & travertine floors, custom fresh paint, upstairs laundry room, downstairs bedroom/office & bath, bonus room, oversized 3 car garage & detached casita with private bath/kitchenette. Gourmet kitchen boasts spacious new quartz counters, updated backsplash & pendant lights, freshly stained cabinetry, walk-in pantry, stainless steel appliances & opens to the family room w/cozy fireplace & built-in entertainment center. Master suite offers an incredible private retreat with walk-in closet, large master bath w/granite counters, dual vanity sinks, oversized shower & jetted tub, & a balcony view deck perfect for enjoying the glorious sunsets. Entertain out on the resort style backyard with Saline pool/spa w/beach entry & water slide, built-in BBQ island/bar w/outdoor fridge, firepit, turf putting green & play court.
Location
State CA
County Ventura
Interior
Interior Features High Ceilings (9 Ft+), Recessed Lighting, Trey Ceiling(s), Pantry, Stone Counters, Formal Dining Room, Kitchen Island, Walk-In Closet(s)
Heating Central Furnace, Fireplace, Natural Gas
Cooling Ceiling Fan(s), Central A/C, Zoned A/C
Flooring Carpet, Travertine, Wood/Wood Like
Fireplaces Type Other, Guest House, Family Room, Living Room, Gas
Laundry Individual Room
Exterior
Exterior Feature Balcony
Garage Attached
Garage Spaces 3.0
Pool Private Pool
View Y/N Yes
View Canyon View, Mountain View
Building
Lot Description Back Yard, Fenced Yard, Front Yard, Landscaped, Street Paved
Story 2
Sewer Public Sewer
Read Less Info
Want to know what your home might be worth? Contact us for a FREE valuation!

Our team is ready to help you sell your home for the highest possible price ASAP
GET MORE INFORMATION

Lic# 01770909 | 01834114






