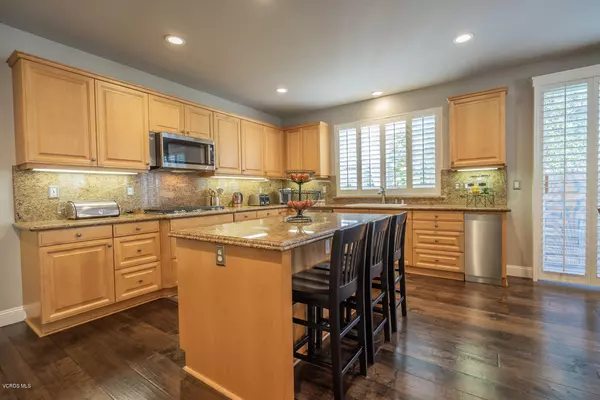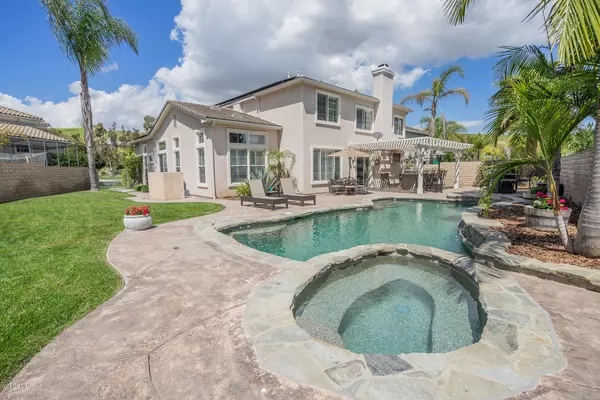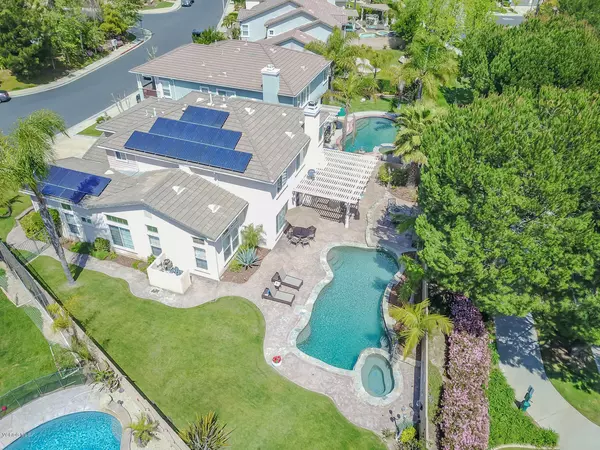$999,900
$999,900
For more information regarding the value of a property, please contact us for a free consultation.
5 Beds
5 Baths
3,348 SqFt
SOLD DATE : 05/21/2019
Key Details
Sold Price $999,900
Property Type Single Family Home
Listing Status Sold
Purchase Type For Sale
Square Footage 3,348 sqft
Price per Sqft $298
Subdivision Hearthstone (Long Cyn)-416
MLS Listing ID 219004169
Sold Date 05/21/19
Style Traditional
Bedrooms 5
Full Baths 4
Half Baths 1
HOA Fees $190/mo
Year Built 2000
Lot Size 10,615 Sqft
Property Description
Welcome home to this pristine & tranquil Long Canyon POOL residence with fabulous curb appeal on a huge 10,615 sf cul-de-sac lot!! Beautiful hardwood flooring, decor wall colors, plush sculpted carpeting, plantation shutters, recessed & decor lighting fixtures throughout! Downstairs you will find 2 spacious bedrooms that share an adjoining bath as well as a separate powder room for guests. An elegant foyer leads to the formal living & dining rooms w/many architectural features, as well as the extra-spacious granite/stainless kitchen & breakfast area that are both open & adjacent to the welcoming family room w/raised hearth fireplace & media center. Upstairs you will find the elegant Master Suite with a separate sitting area, spa-like dual sink vanity bathroom w/over-sized shower, separate soaking tub & walk-in closet. Each of the other two very large upstairs bedrooms have their own separate baths & the conveniently located laundry room is upstairs too! Outside, you will find one of the Largest & Most Private lots in Long Canyon w/gorgeous pool/spa, covered patio, BBQ center & dining bar as well as spacious grassy/planter areas for all your summertime entertaining!! Don't miss this exceptional residence in the Guard-Gated Community of Long Canyon!
Location
State CA
County Ventura
Interior
Interior Features High Ceilings (9 Ft+), Open Floor Plan, Recessed Lighting, Granite Counters, Pantry, Formal Dining Room, Kitchen Island, Walk-In Closet(s)
Heating Central Furnace, Zoned, Natural Gas
Cooling Ceiling Fan(s), Central A/C, Zoned A/C
Flooring Carpet, Ceramic Tile, Hardwood
Fireplaces Type Raised Hearth, Family Room, Wood Burning, Gas Starter
Laundry Individual Room, Upper Level
Exterior
Garage Garage - 1 Door, Attached
Garage Spaces 3.0
Pool Association Pool, Private Pool
Community Features Community Mailbox
View Y/N Yes
View Mountain View
Building
Lot Description Back Yard, Front Yard, Gated with Guard, Lawn, Lot Shape-Irregular, Street Asphalt, Street Lighting, Cul-De-Sac
Story 2
Sewer In Street
Read Less Info
Want to know what your home might be worth? Contact us for a FREE valuation!

Our team is ready to help you sell your home for the highest possible price ASAP
GET MORE INFORMATION

Lic# 01770909 | 01834114






