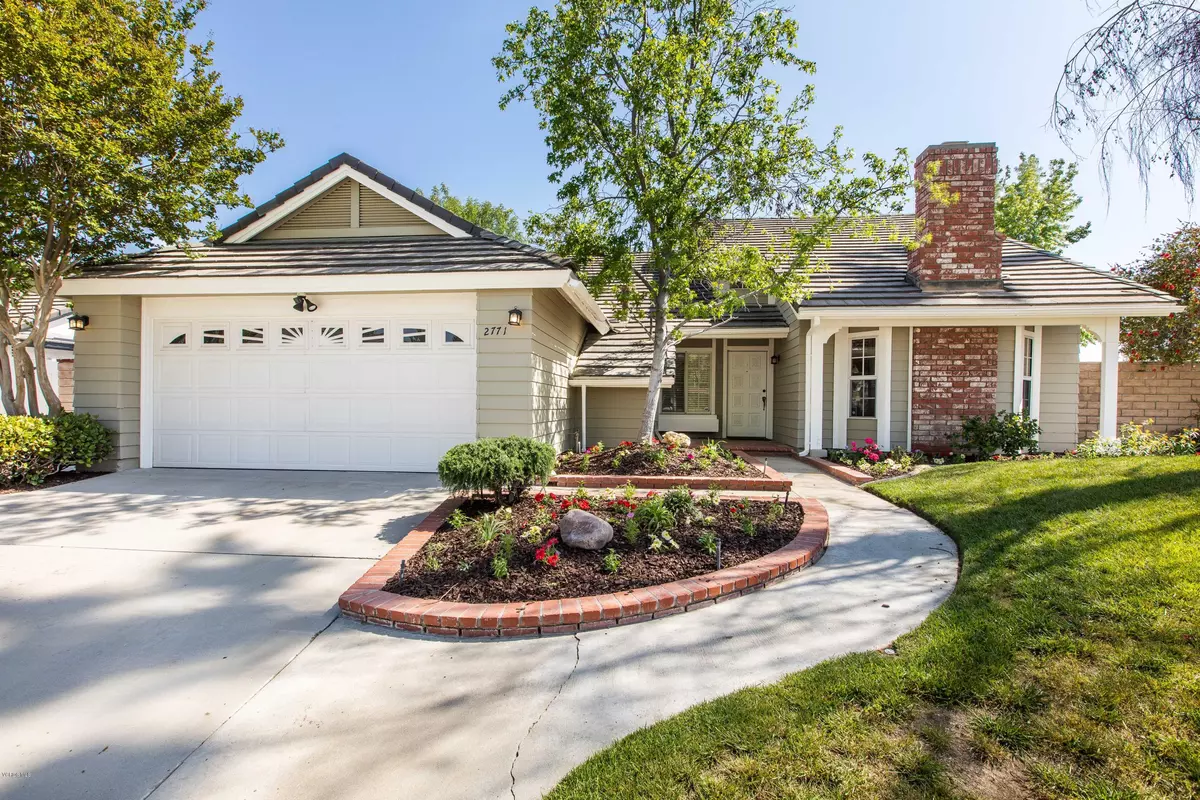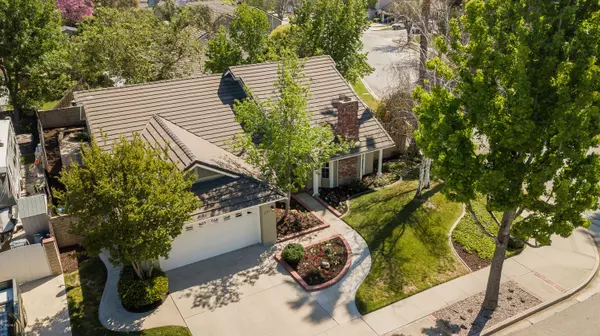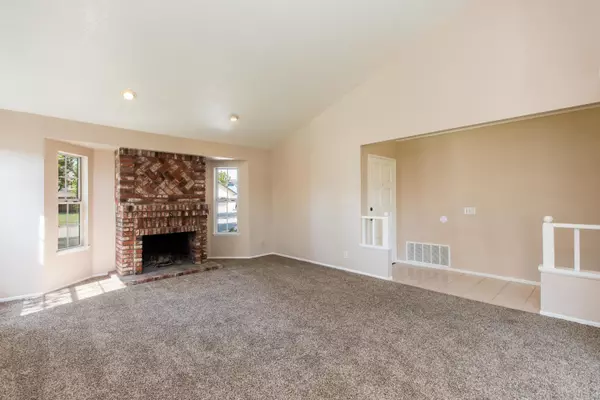$644,000
$649,900
0.9%For more information regarding the value of a property, please contact us for a free consultation.
3 Beds
2 Baths
1,924 SqFt
SOLD DATE : 08/16/2019
Key Details
Sold Price $644,000
Property Type Single Family Home
Listing Status Sold
Purchase Type For Sale
Square Footage 1,924 sqft
Price per Sqft $334
Subdivision Deerwood Estates-111
MLS Listing ID 219005024
Sold Date 08/16/19
Bedrooms 3
Full Baths 2
Year Built 1984
Lot Size 8,874 Sqft
Property Description
Wonderful Deerwood Estates single story featuring 3 bedrooms, 2 bathrooms, 1900 sq. ft. of living space, sitting on an 8874 sq. ft. corner lot with inviting curb appeal. The open floor plan hosts a spacious living room with a brick fireplace and vaulted ceiling, a dining area w/a chandelier, a turnkey kitchen with granite counters, a granite breakfast bar, a sink w/a garden window, a breakfast nook w/a window seat and stainless Kitchen Aid appliances including a refrigerator, a dishwasher, a microwave, and a 5-burner gas range and oven. The family room has a built-in entertainment center and a slider to the back where you can entertain guests on the private patio displaying brick and rock accented planters, an above ground spa, a firepit and a gated dog run. There are two thoughtfully designed secondary bedrooms, a hall bathroom and linen storage, and a double door entrance to the spacious master suite displaying a vaulted ceiling, a walk-in closet, a slider to the back, and a master bathroom with dual sinks, a soaking tub, a shower and more! Deerwood Estates is conveniently located near parks, great schools, shopping, restaurants, hiking trails and just a short distance to the 118 Fwy. for the commuter. Wow!
Location
State CA
County Ventura
Interior
Interior Features Built-Ins, Cathedral/Vaulted, Chair Railings, High Ceilings (9 Ft+), Open Floor Plan, Recessed Lighting, Storage Space, Turnkey, Granite Counters, Pantry, Formal Dining Room, Walk-In Closet(s)
Heating Fireplace, Forced Air, Natural Gas
Cooling Air Conditioning, Ceiling Fan(s), Central A/C
Flooring Carpet, Ceramic Tile
Fireplaces Type Raised Hearth, Living Room, Gas
Laundry In Garage
Exterior
Garage Attached
Garage Spaces 2.0
Community Features None
View Y/N No
Building
Lot Description Back Yard, Curbs, Fenced, Fenced Yard, Front Yard, Gutters, Landscaped, Room for a Pool, Sidewalks, Single Lot, Street Asphalt, Street Lighting, Street Paved, Corner Lot
Story 1
Sewer In, Connected and Paid
Read Less Info
Want to know what your home might be worth? Contact us for a FREE valuation!

Our team is ready to help you sell your home for the highest possible price ASAP
GET MORE INFORMATION

Lic# 01770909 | 01834114






