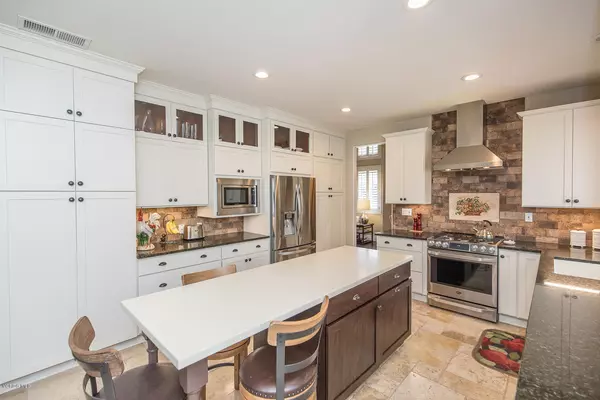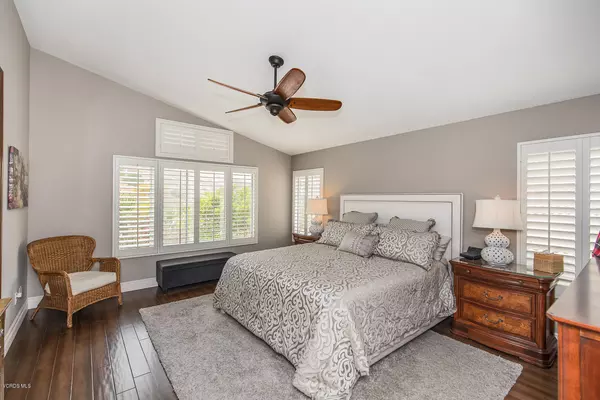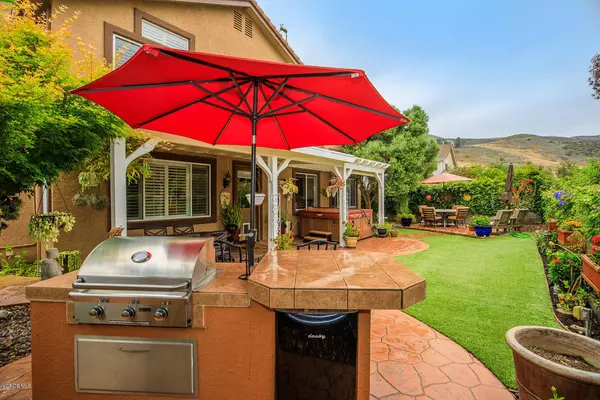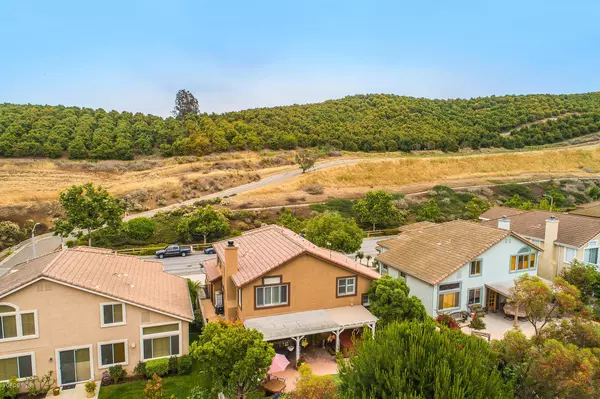$810,000
$810,000
For more information regarding the value of a property, please contact us for a free consultation.
5 Beds
3 Baths
2,571 SqFt
SOLD DATE : 08/21/2019
Key Details
Sold Price $810,000
Property Type Single Family Home
Listing Status Sold
Purchase Type For Sale
Square Footage 2,571 sqft
Price per Sqft $315
Subdivision Greystone - 452903
MLS Listing ID 219008008
Sold Date 08/21/19
Style Traditional
Bedrooms 5
Full Baths 2
Three Quarter Bath 1
Year Built 1998
Lot Size 5,500 Sqft
Property Description
Summertime is here and this completely updated/upgraded Greystone ''Simi Collection'' home is ready for you! Hundreds of thousands of dollars spent to make this house truly special. You'll love the chefs kitchen with upgraded cabinetry, Quartz counter tops, rustic Chicago Brick backsplash & stainless appliances. This home offers all the bells & whistles. With no HOA and located across from open space, this 4 bed + bonus room (builders optional 5th bedroom), can make your dreams come true. Simply speaking, this is one of those homes you need to see to truly appreciate. The bathrooms & kitchen are beautiful!! The owner has renovated the backyard with an above-ground spa, high-end artificial turf, and lots of blooming flowers. There's a patio cover to shade you in the summer along with a built-in BBQ. The garage has an epoxy floor, work bench and lots of cabinets for storage. Location, Location, Location – the most important words in real estate – Nestled at the top of the hill/tract fronting to open space. Great hiking trails start right across the street and take you up to Mt. McCoy where you can take in views of the entire valley of Simi and beyond! Super Target is blocks away and minutes to everything else. Don't walk to this one... RUN!
Location
State CA
County Ventura
Interior
Interior Features Cathedral/Vaulted, Crown Moldings, Drywall Walls, High Ceilings (9 Ft+), Open Floor Plan, Recessed Lighting, Turnkey, Two Story Ceilings, Pantry, Formal Dining Room, Kitchen Island, Walk-In Closet(s), Quartz Counters
Heating Central Furnace, Natural Gas
Cooling Air Conditioning, Ceiling Fan(s)
Flooring Carpet, Hardwood, Marble, Stone Tile
Fireplaces Type Raised Hearth, Family Room, Gas Starter
Laundry Individual Room, Inside
Exterior
Exterior Feature Rain Gutters
Garage Attached
Garage Spaces 3.0
Community Features Community Mailbox, None
Utilities Available Cable Connected
View Y/N Yes
View Hills View
Building
Lot Description Back Yard, Corners Established, Curbs, Fenced Yard, Front Yard, Gutters, Landscaped, Lot Shape-Rectangle, Lot-Level/Flat, Sidewalks, Single Lot, Street Asphalt, Street Lighting, Street Paved, Near Public Transit, Greenbelt
Story 2
Sewer Public Sewer
Read Less Info
Want to know what your home might be worth? Contact us for a FREE valuation!

Our team is ready to help you sell your home for the highest possible price ASAP
GET MORE INFORMATION

Lic# 01770909 | 01834114






