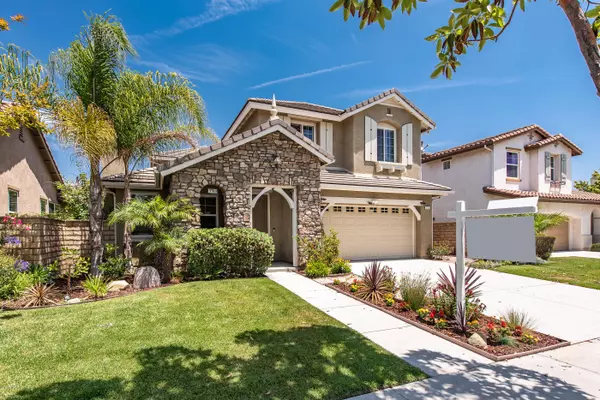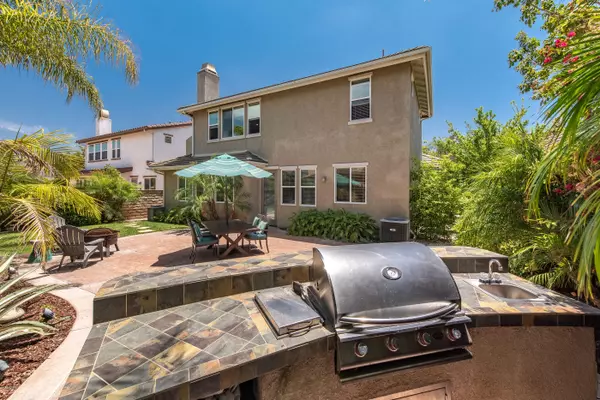$820,000
$824,000
0.5%For more information regarding the value of a property, please contact us for a free consultation.
4 Beds
4 Baths
3,180 SqFt
SOLD DATE : 10/03/2019
Key Details
Sold Price $820,000
Property Type Single Family Home
Listing Status Sold
Purchase Type For Sale
Square Footage 3,180 sqft
Price per Sqft $257
Subdivision Village At The Park - 5486
MLS Listing ID 219010489
Sold Date 10/03/19
Style Rustic,Tuscan
Bedrooms 4
Full Baths 4
HOA Fees $116/mo
Year Built 2006
Lot Size 6,184 Sqft
Property Description
Beautiful home in the coveted area of Village at the Park located in a cul-de-sac street. Very nice curb appeal, love this floorplan and if needed could easily be 5 bedrooms. Gleaming Wood like floors, formal dining room and Living area with 2 fireplaces. Family room opens up to spacious Gourmet kitchen, stainless steel appliances Refrigerator,double ovens & walk in pantry,perfect for large family events. Downstairs bedroom for out of town guests with full bath close by. Spacious 2nd floor boasts a very functional loft for kids or studying and relaxing. 2 generously sized bedrooms upstairs, one of those a Ensuite bdr. Lot's of storage space upstairs.Private Elegant Master Suite with spa like bathroom, Large bathtub,double vanities, spacious dressing area with 2 walk in closets. Home has a built in security system as well, tankless water heater. Maintenance free backyard with various fruit trees, a grassy play area and built in bbq area. 2 car garage with overhead storage and concrete stain. Laundry area with sink too.2 Resort pools with spa and play areas, gym, rv. Great school within walking distance.This community offers so much with close by Ymca, sports fields & just about anything your heart desires. Home,where your story begins!
2 Resort pools wit
Location
State CA
County Ventura
Interior
Interior Features Crown Moldings, High Ceilings (9 Ft+), Recessed Lighting, Turnkey, Granite Counters, Pantry, Formal Dining Room, Kitchen Island, In-Law Floorplan, Walk-In Closet(s)
Heating Forced Air, Natural Gas
Cooling Air Conditioning, Ceiling Fan(s), Central A/C
Flooring Carpet, Ceramic Tile, Wood/Wood Like
Fireplaces Type Raised Hearth, Family Room, Living Room, Gas, Gas Starter
Laundry Individual Room, Inside
Exterior
Garage Spaces 2.0
Pool Association Pool, Heated & Filtered
Community Features Community Mailbox, Basketball
Utilities Available Cable Connected
View Y/N No
Building
Lot Description Back Yard, Fenced Yard, Landscaped, Single Lot, Street Lighting, Street Paved, Cul-De-Sac
Story 2
Sewer Public Sewer
Read Less Info
Want to know what your home might be worth? Contact us for a FREE valuation!

Our team is ready to help you sell your home for the highest possible price ASAP
GET MORE INFORMATION

Lic# 01770909 | 01834114






