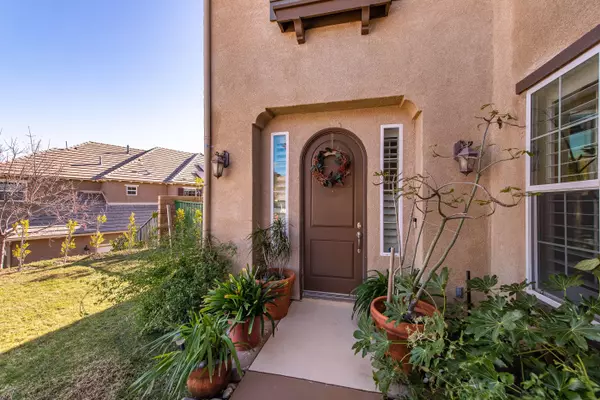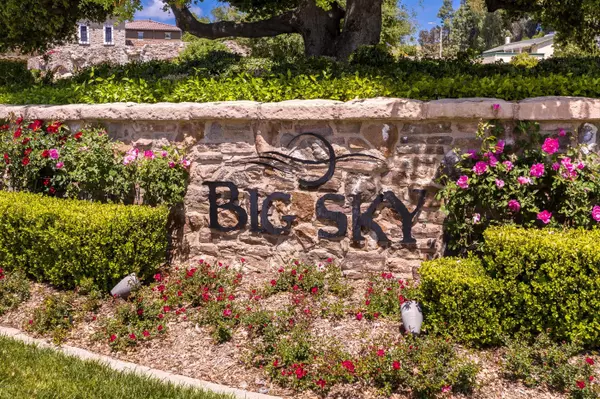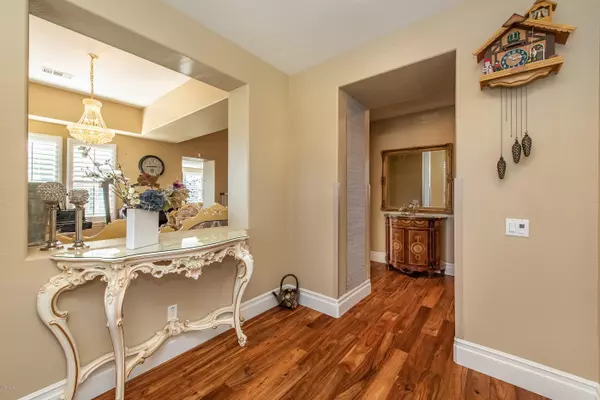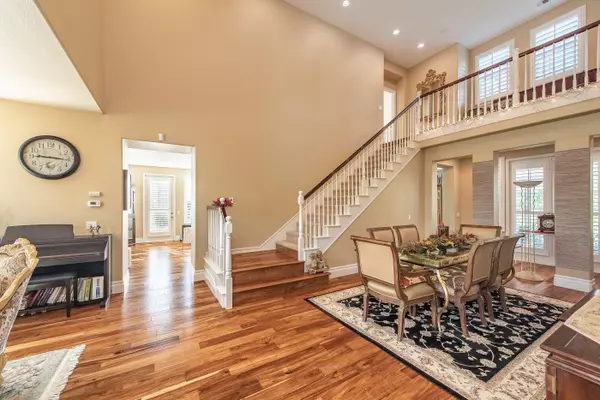$919,000
$919,900
0.1%For more information regarding the value of a property, please contact us for a free consultation.
5 Beds
5 Baths
3,734 SqFt
SOLD DATE : 02/28/2020
Key Details
Sold Price $919,000
Property Type Single Family Home
Listing Status Sold
Purchase Type For Sale
Square Footage 3,734 sqft
Price per Sqft $246
Subdivision Bluffs, The-751
MLS Listing ID 219014840
Sold Date 02/28/20
Style Mediterranean
Bedrooms 5
Full Baths 4
Half Baths 1
HOA Fees $194/mo
Originating Board Conejo Simi Moorpark Association of REALTORS®
Year Built 2006
Lot Size 9,366 Sqft
Property Description
This beautiful Big Sky 'The Bluffs' Plan 2 has upgraded flooring, extra-wide baseboards, neutral wall colors, plantation shutters throughout, mirrored closet doors in the secondary bedrms, French doors leading to the patios & backyard, dual climate control, a salt water system (owned), a downstairs guest suite w/a walk-in closet & full private bathrm & so much more! Featuring 2 stories, 5 bedrms, 4.5 bathrms, 3,734 sq. ft. of living space, & sitting on a 9,366 sq. ft. lot w/hilltop views. There is a formal entry leading to formal living & dining rms, a spacious family rm w/a raised hearth fireplace & media niche, a state-of-the-art kitchen w/granite countertops, backsplash & island w/a bfast bar, stainless Kitchen Aid appliances, a walk-in pantry closet, a bfast nk & a built-in desk/media niche. The upper floor offers an inviting master suite w/a sitting area, dual walk-in closets, dual vanities, an oval soaking tub & an over-sized shower. The laundry is on the upper level as well as a secondary en suite bed/bath & Jack & Jill bedrms w/an adjoining bathrms & separate vanities. This love home is turnkey & is located near hiking trails, walking paths, parks, shopping, restaurants, award-winning schools & just a short distance to the 118 & 23 Fwys.
Location
State CA
County Ventura
Interior
Interior Features Built-Ins, High Ceilings (9 Ft+), Open Floor Plan, Recessed Lighting, Storage Space, Trey Ceiling(s), Turnkey, Two Story Ceilings, Granite Counters, Formal Dining Room, In-Law Floorplan, Walk-In Closet(s)
Heating Fireplace, Forced Air, Natural Gas
Cooling Air Conditioning, Ceiling Fan(s), Central A/C
Flooring Carpet, Ceramic Tile, Hardwood, Laminated, Travertine
Fireplaces Type Raised Hearth, Family Room, Gas
Laundry Individual Room, Inside, Upper Level
Exterior
Garage Garage - 1 Door, Attached
Garage Spaces 3.0
Community Features None
View Y/N Yes
View Hills View
Building
Lot Description Back Yard, Curbs, Fenced, Fenced Yard, Front Yard, Gutters, Landscaped, Sidewalks, Single Lot, Street Asphalt, Street Lighting, Street Paved
Story 2
Sewer In, Connected and Paid
Schools
Middle Schools Hillside
Read Less Info
Want to know what your home might be worth? Contact us for a FREE valuation!

Our team is ready to help you sell your home for the highest possible price ASAP
GET MORE INFORMATION

Lic# 01770909 | 01834114






