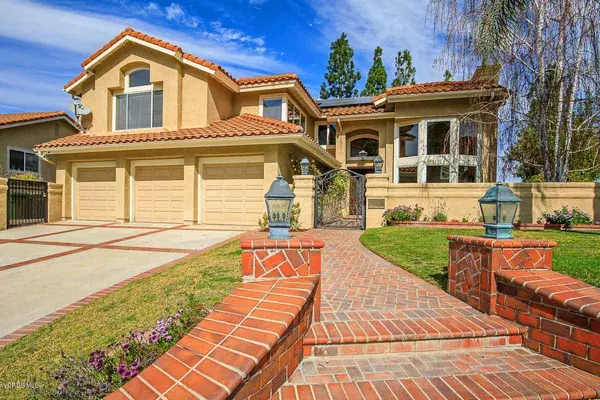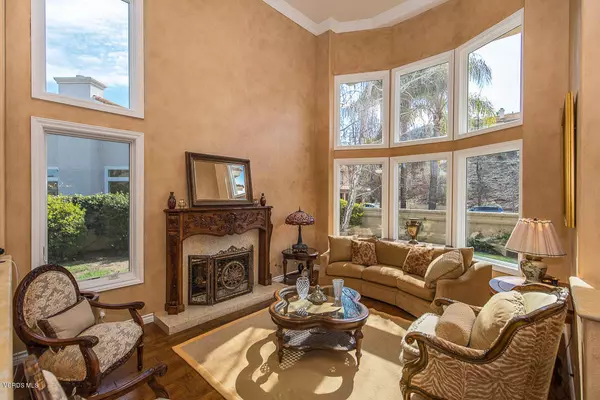$1,825,000
$1,875,000
2.7%For more information regarding the value of a property, please contact us for a free consultation.
5 Beds
5 Baths
4,431 SqFt
SOLD DATE : 06/26/2020
Key Details
Sold Price $1,825,000
Property Type Single Family Home
Listing Status Sold
Purchase Type For Sale
Square Footage 4,431 sqft
Price per Sqft $411
Subdivision Colonade 3Springs-752
MLS Listing ID 220001851
Sold Date 06/26/20
Style Mediterranean,Traditional
Bedrooms 5
Full Baths 4
Half Baths 1
HOA Fees $13/ann
Year Built 1989
Lot Size 0.274 Acres
Property Description
Gorgeous Customized 5 BR, 4.5 BA, Bonus Rm, Music Area & Billiard Rm, apx. 4431 sf. plus a fabulous enclosed entertainment patio addition, apx. 600 sf. with fireplace, wet bar & ceiling fans. Elegant living rm with custom fireplace. Formal dining room with climate-controlled apx. 1,000 bottle wine cellar. Expanded & remodeled center island kitchen with granite counters, Viking range, Sub-Zero, custom cabinets, walk-in pantry & family eating area. Family room w/stone fireplace & surround sound adjoins kitchen. 1 BR w/ en suite bath & guest 1/2 BA downstairs. Remodeled Master BR-remote fireplace, shades & ceiling fan. Renovated Master BA-dual sink vanity with CaesarStone counter, stone floor, Sunlighten Infrared Sauna, stone shower, Toto toilet/bidet & huge walk-in closet. Upstairs 3 BRs & Bonus Rm-freshly painted & plush carpet just installed. Crown molding, wood floors, French doors, most windows replaced, vaulted custom ceilings are just a few special features. Indoor ldry. 3 car garage. Solar panels owned, not leased. Tankless hot water heater. Upstairs HVAC replaced. Amazing views! Large pvt. lot. Saltwater pool, spa & waterfall. Cul de sac. Access to 3 Springs Park, WL Swim & Tennis Club & Lake. Las Virgenes Schools!
Location
State CA
County Los Angeles
Interior
Interior Features Built-Ins, Cathedral/Vaulted, Crown Moldings, High Ceilings (9 Ft+), Open Floor Plan, Pull Down Attic Stairs, Recessed Lighting, Surround Sound Wired, Turnkey, Two Story Ceilings, Wet Bar, Granite Counters, Pantry, Bidet, Formal Dining Room, Kitchen Island, Walk-In Closet(s)
Heating Central Furnace, Fireplace, Forced Air, Natural Gas
Cooling Ceiling Fan(s), Central A/C, Zoned A/C
Flooring Carpet, Ceramic Tile, Travertine, Wood/Wood Like
Fireplaces Type Other, Family Room, Living Room, Gas
Laundry Individual Room, Inside
Exterior
Garage Garage - 3 Doors, Attached
Garage Spaces 3.0
Pool Heated & Filtered, Private Pool, Gunite
Utilities Available Cable Connected
View Y/N Yes
View Mountain View
Building
Lot Description Back Yard, Fenced Yard, Fully Fenced, Landscaped, Sidewalks, Street Lighting, Cul-De-Sac
Story 2
Sewer Public Sewer
Schools
Middle Schools Lindero
Read Less Info
Want to know what your home might be worth? Contact us for a FREE valuation!

Our team is ready to help you sell your home for the highest possible price ASAP
GET MORE INFORMATION

Lic# 01770909 | 01834114






