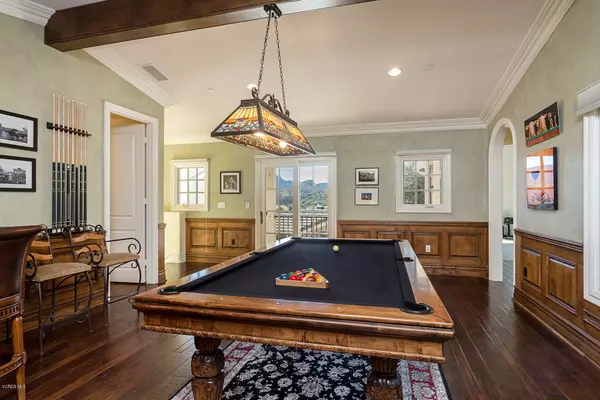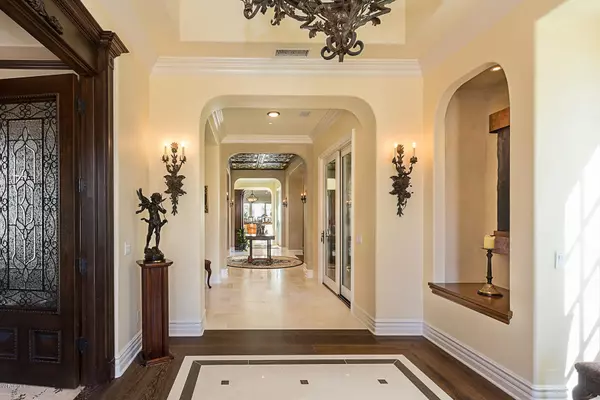$3,749,000
$3,749,000
For more information regarding the value of a property, please contact us for a free consultation.
5 Beds
7 Baths
6,350 SqFt
SOLD DATE : 10/05/2020
Key Details
Sold Price $3,749,000
Property Type Single Family Home
Listing Status Sold
Purchase Type For Sale
Square Footage 6,350 sqft
Price per Sqft $590
Subdivision Hidden Valley Estates
MLS Listing ID 220002272
Sold Date 10/05/20
Bedrooms 5
Full Baths 6
Half Baths 1
HOA Fees $525/mo
Year Built 2006
Lot Size 2.100 Acres
Property Description
Situated in Hidden Valley Estates, this highly sought after property sits privately behind security gates at the top of a private cul-de-sac. With over 2-acres of privacy and serenity, this 6,350 sq. ft. 5 bedroom and 6.5 bath estate offers Westlake Village living at its finest. Newly upgraded with hand distressed, hardwood flooring, this incredible home offers the finest quality throughout. This expanded and customized home, features thoughtful design situating the main living areas with an outdoor-indoor living experience. Seamlessly connected to the great room, you'll find gourmet kitchen with upgraded top of the line cabinets, stainless Viking appliances. Elegantly designed and full of dimension, the master suite and bath are a perfect retreat. Dual vanity and walk-in closets boast comfort and convenience, and a deep-soak Jacuzzi tub offers total relaxation. Outside, you'll find a magnificent backyard encompassing natural terrain, mountain views, and evocative design aesthetics. A custom-built gazebo with outdoor dining and fireplace, BBQ patio area, swimming pool with waterfalls, spa, putting green, gardens and fountains, make's this space a truly unbelievable entertainer's paradise, newly added 2 car garage with workshop, Gym, 2 bedrooms & 2 Baths
Location
State CA
County Ventura
Interior
Interior Features 9 Foot Ceilings, Bar, Crown Moldings, High Ceilings (9 Ft+), Open Floor Plan, Recessed Lighting, Wood Product Walls, Granite Counters, Formal Dining Room, Walk-In Closet(s)
Heating Forced Air, Natural Gas
Cooling Air Conditioning, Central A/C
Flooring Granite, Hardwood, Marble, Travertine
Fireplaces Type Other, Outside, Exterior, Dining Room, Family Room, Living Room
Laundry Individual Room
Exterior
Garage Attached, Oversized
Garage Spaces 5.0
Pool Heated - Gas, Heated & Filtered, Gunite
View Y/N Yes
View Mountain View
Building
Lot Description Gated Community, Cul-De-Sac
Story 2
Schools
Middle Schools Colina
Read Less Info
Want to know what your home might be worth? Contact us for a FREE valuation!

Our team is ready to help you sell your home for the highest possible price ASAP
GET MORE INFORMATION

Lic# 01770909 | 01834114






