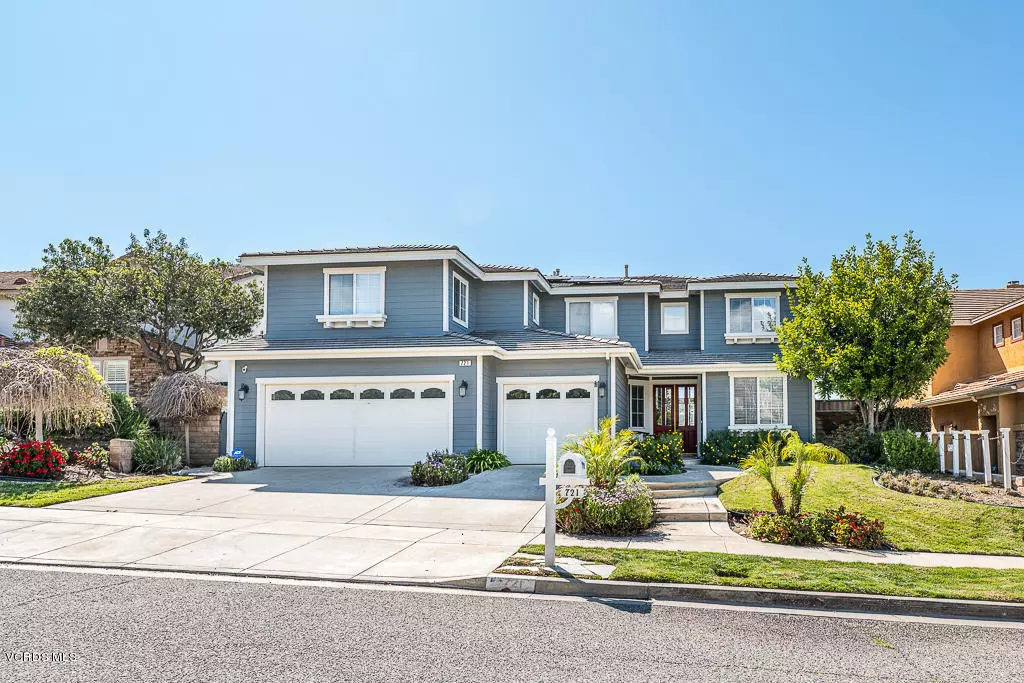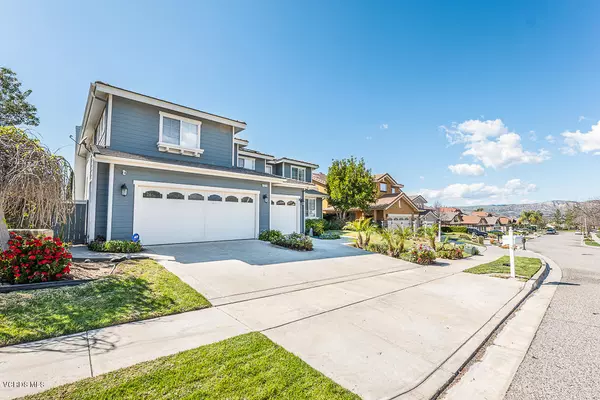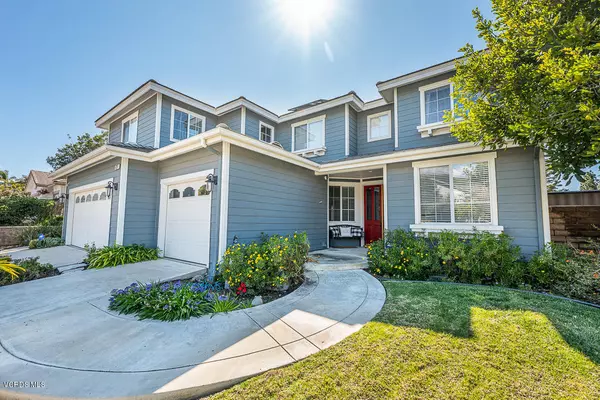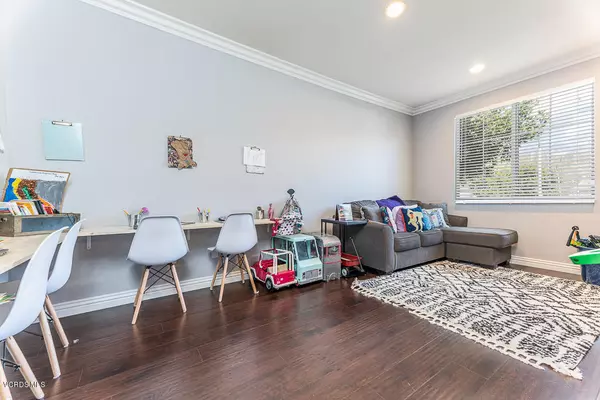$925,000
$949,999
2.6%For more information regarding the value of a property, please contact us for a free consultation.
5 Beds
3 Baths
3,465 SqFt
SOLD DATE : 09/28/2020
Key Details
Sold Price $925,000
Property Type Single Family Home
Listing Status Sold
Purchase Type For Sale
Square Footage 3,465 sqft
Price per Sqft $266
Subdivision South Crest Hills (Warmington)-403
MLS Listing ID 220003455
Sold Date 09/28/20
Style Traditional
Bedrooms 5
Full Baths 3
Year Built 1998
Lot Size 7,338 Sqft
Property Description
Former Model Home in beautiful hills of Simi Valley with a pool! Almost 3500 sq. ft.No HOA! Spectacular floor plan w/dual staircases for private entry to the upstairs. There is a 3 car garage, interior laundry room, Completely remodeled home with Gourmet Kitchen and center island with stainless steel appliances. 5 bedrooms, almost 3500 sq ft., an upstairs bonus room w/ a built-in desk & full wall unit for TV, books,etc; a downstairs office w/double glass doors, tasteful bookcase with built-ins, & an additional bedroom downstairs. The bonus room upstairs could be used as an additional office, 6th bedroom or second family room. The master bedroom suite has double doors which leads to the fireplace, seating area
with over sized balcony w/ mountain views. The master bathroom offers two vanity areas, sunken bathtub, separate shower & two walk-in closets. Gorgeous gunite pool/spa w/tile accents,stone bands with baja shelf, rock water slide, waterfall, heater, light & built-in vacuum system. The spa offers a spill-over effect into pool. Stamped concrete backyard w/built-in BBQ area off of pool. Low maintenance artificial grass and lush landscaping.
Location
State CA
County Ventura
Interior
Interior Features 2 Staircases, Built-Ins, Recessed Lighting, Formal Dining Room, Kitchen Island, Walk-In Closet(s), Quartz Counters
Heating Central Furnace, Fireplace
Cooling Air Conditioning, Ceiling Fan(s), Central A/C
Flooring Carpet, Ceramic Tile, Stone Tile, Other
Fireplaces Type Other, Family Room, Gas
Laundry Individual Room, Inside, Laundry Area
Exterior
Exterior Feature Balcony
Garage Attached
Garage Spaces 3.0
Pool Heated & Filtered, Private Pool, Gunite
Utilities Available Cable Connected
View Y/N Yes
View City Lights View, Mountain View
Building
Lot Description Back Yard, Curbs, Fenced, Front Yard, Landscaped, Lot Shape-Rectangle, Sidewalks, Street Lighting, Street Paved
Story 2
Sewer In Street
Read Less Info
Want to know what your home might be worth? Contact us for a FREE valuation!

Our team is ready to help you sell your home for the highest possible price ASAP
GET MORE INFORMATION

Lic# 01770909 | 01834114






