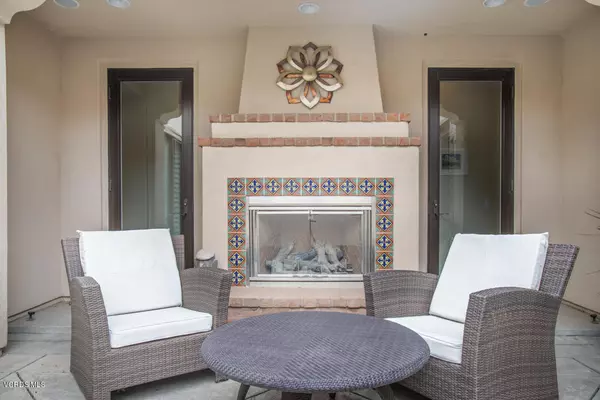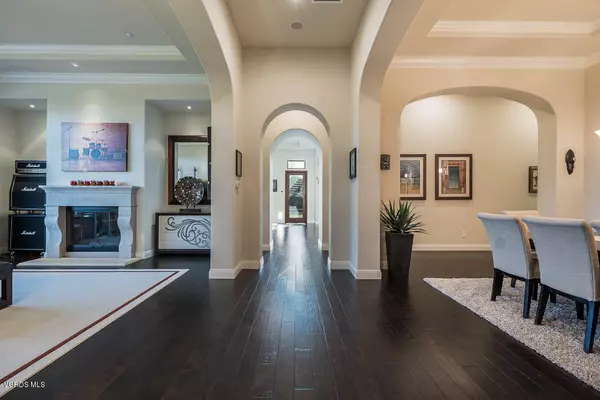$1,680,000
$1,799,000
6.6%For more information regarding the value of a property, please contact us for a free consultation.
4 Beds
5 Baths
4,425 SqFt
SOLD DATE : 08/26/2020
Key Details
Sold Price $1,680,000
Property Type Single Family Home
Listing Status Sold
Purchase Type For Sale
Square Footage 4,425 sqft
Price per Sqft $379
Subdivision Sedona At Dos Vientos-211
MLS Listing ID 220003921
Sold Date 08/26/20
Style Mediterranean
Bedrooms 4
Full Baths 4
Half Baths 1
HOA Fees $129/mo
Year Built 2010
Lot Size 0.323 Acres
Property Description
Welcome to a prized one story designed home in the exclusive Sedona Community built by the celebrated Davidon Homes. This home has been built with the quality and details of a high-end custom estate. From the moment you enter through the critical review of the finishes, you will be shocked that this home is found in a tract development. Exquisite highly upgraded 4-bedroom plus study and 4.5 bathroom with a beautiful wrought iron gated courtyard entry with fireplace and fountain. Expansive 14 ft soaring coffered ceilings, crown molding, decorative wood beams, arched portals, rich hardwood flooring, wood shutters, custom draperies. Family room is open to the grand epicurean kitchen with large granite slab center island, custom stone backsplash, and high-end appliances. Master wing features a fireplace, large sitting area, master bath with extensive use of marble slab and tile tub surround, flooring, huge spa size Jacuzzi tub, shower with dual shower heads, separate walk in closets. French doors open to the serene, private yard with views of Mount Boney, built in spa with tranquil fountain. A separate wing consists of 3 additional en suite bedrooms. Nuvo Grand Concerto sound system, custom wood cased dual pane windows and so much more. A must see home!
Location
State CA
County Ventura
Interior
Interior Features Coffered Ceiling(s), Crown Moldings, High Ceilings (9 Ft+), Recessed Lighting, Granite Counters, Formal Dining Room, Kitchen Island, Walk-In Closet(s)
Heating Central Furnace, Forced Air, Natural Gas
Cooling Air Conditioning, Central A/C, Dual
Flooring Carpet, Hardwood
Fireplaces Type Other, Family Room, Living Room, Gas
Laundry Individual Room
Exterior
Garage Attached
Garage Spaces 3.0
View Y/N Yes
View Mountain View
Building
Lot Description Fully Fenced, Gated Community, Corner Lot, Cul-De-Sac
Story 1
Sewer Public Sewer
Schools
Middle Schools Sycamore Canyon
Read Less Info
Want to know what your home might be worth? Contact us for a FREE valuation!

Our team is ready to help you sell your home for the highest possible price ASAP
GET MORE INFORMATION

Lic# 01770909 | 01834114






