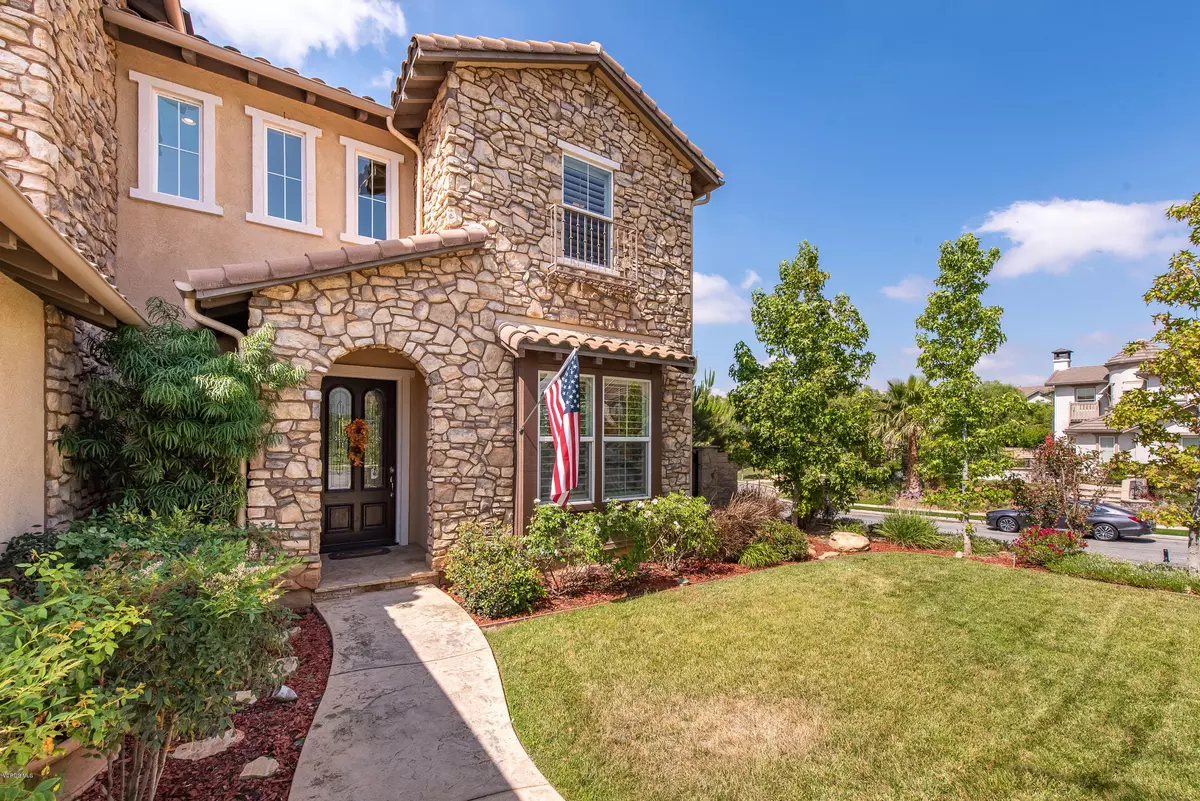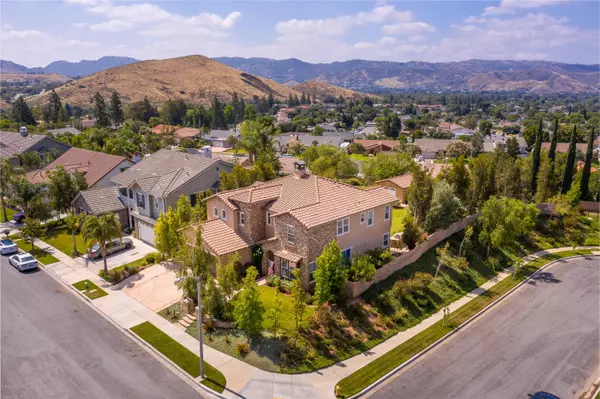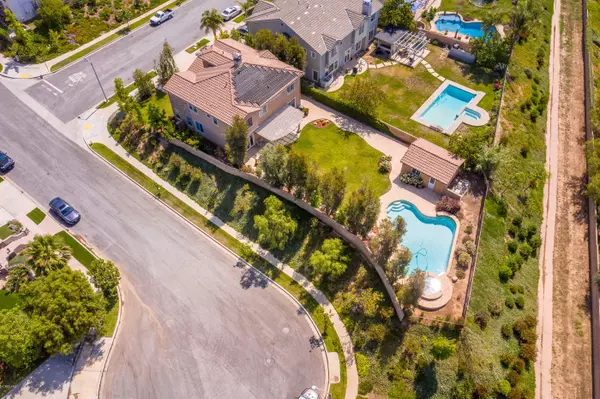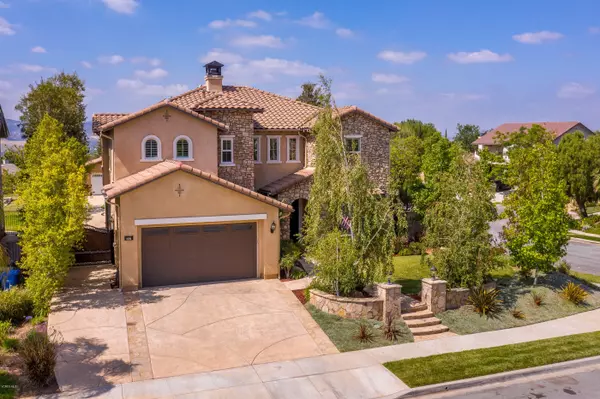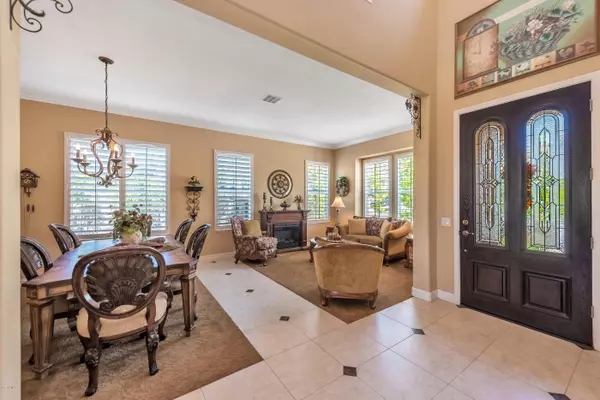$1,110,000
$1,119,900
0.9%For more information regarding the value of a property, please contact us for a free consultation.
4 Beds
4 Baths
3,349 SqFt
SOLD DATE : 07/31/2020
Key Details
Sold Price $1,110,000
Property Type Single Family Home
Listing Status Sold
Purchase Type For Sale
Square Footage 3,349 sqft
Price per Sqft $331
Subdivision The Crest @ Wildhorse Canyon-477
MLS Listing ID 220006563
Sold Date 07/31/20
Style Mediterranean
Bedrooms 4
Full Baths 4
HOA Fees $249/mo
Year Built 2005
Lot Size 0.443 Acres
Property Description
Welcome to this lovely Wildhorse Canyon Residence Two sitting on a sprawling 19,279 sq. ft. VIEW corner lot w/a large grassy area, a Pebble Tec Pool & spill-over spa & a detached 3rd-car garage/workshop. The backyard is perfect for large parties or quiet meditation. Entertain under the covered patio w/a Built-in BBQ Island bar while enjoying the beautiful view of the Simi hills in the distance! There is a double gate at the side w/a driveway to the back workshop. The meticulously maintained interior hosts formal living & dining rms, a super-sized family rm, ceiling fans, crown molding, plantation shutters, stylish tile flooring w/marble accents, dark wood cabinetry, custom built-ins, a downstairs office/could be 4th bedrm, a full guest bathrm down, a large laundry rm & a gourmet granite island kitchen w/stainless Kitchen Aid appliances. The upper floor hosts a spacious bonus rm/could be converted to 5th bedrm, a master suite w/views, a dual walk-in closet, travertine surrounds & granite counters. There are two secondary bedrms up, one w/an en suite bathrm & there is a hall bathrm w/dual sinks. A true entertainer's dream home. Convenient to shopping, restaurants, award-winning schools, parks & just a short distance to the 118 Fwy. for the commuter. Wow!
Location
State CA
County Ventura
Interior
Interior Features Built-Ins, Crown Moldings, High Ceilings (9 Ft+), Open Floor Plan, Recessed Lighting, Storage Space, Surround Sound Wired, Turnkey, Two Story Ceilings, Granite Counters, Formal Dining Room, Kitchen Island, Walk-In Closet(s)
Heating Fireplace, Forced Air, Natural Gas
Cooling Air Conditioning, Ceiling Fan(s), Central A/C, Zoned A/C
Flooring Carpet, Ceramic Tile
Fireplaces Type Raised Hearth, Family Room, Living Room, Gas
Laundry Individual Room, Inside
Exterior
Garage Garage - 1 Door, Attached
Garage Spaces 3.0
Pool Solar Heated Pool
Community Features None
View Y/N Yes
View Hills View, Mountain View
Building
Lot Description Back Yard, Curbs, Fenced, Front Yard, Gutters, Landscaped, Sidewalks, Single Lot, Street Asphalt, Street Lighting, Street Paved, Corner Lot
Story 2
Sewer In, Connected and Paid
Read Less Info
Want to know what your home might be worth? Contact us for a FREE valuation!

Our team is ready to help you sell your home for the highest possible price ASAP
GET MORE INFORMATION

Lic# 01770909 | 01834114

