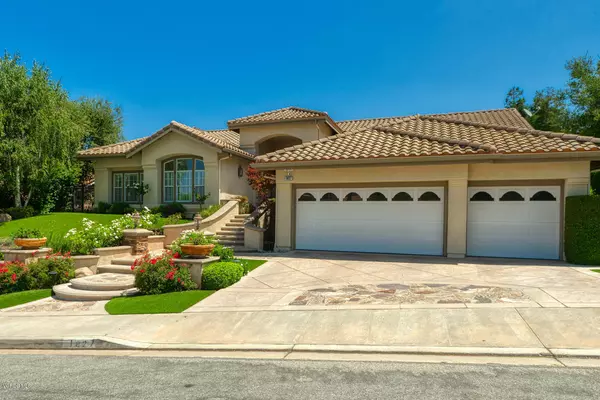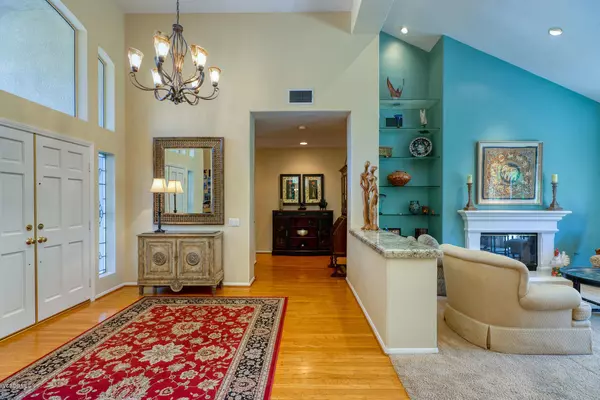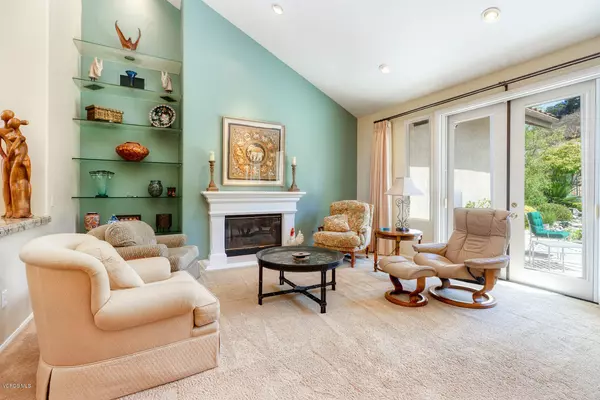$1,200,000
$1,195,000
0.4%For more information regarding the value of a property, please contact us for a free consultation.
4 Beds
4 Baths
3,256 SqFt
SOLD DATE : 09/10/2020
Key Details
Sold Price $1,200,000
Property Type Single Family Home
Listing Status Sold
Purchase Type For Sale
Square Footage 3,256 sqft
Price per Sqft $368
Subdivision Rosewood-152
MLS Listing ID 220007621
Sold Date 09/10/20
Style Mediterranean
Bedrooms 4
Full Baths 3
Half Baths 1
HOA Fees $102/mo
Year Built 1997
Lot Size 0.347 Acres
Property Description
Look no more! This 4 BR home w/office (that could easily be 5th bedroom!) has 3.5 baths: full en-suite BA in one guest room + Jack-n-Jill between 2more BR. Family style home w/countless possibilities: in-laws suite; a separate sitting room off the foyer -perfect home office, den or music/art studio. Oversized MBR suite offers: sitting area, slider to rear, 2 large walk-in closets, dual vanity, soaking tub, separate stall shower & private water closet. Indoor laundry room w/ direct access to the attached 3-car garage w/ multitude of storage options. FLR: high volume/vaulted ceiling, 1 of 2 FP + elegant French doors to rear. FDR w/2nd FP+ 2 sliders. FR features a niche that currently holds a large screen TV. Rear yard complimented by an entertaining area with retractable awning, magnificent fruit trees dotting the expansive grounds & dry river rock feature. Generously sized kitchen w/breakfast nook, overlooking covered, peaceful side yard, gas 5-burner Dacor cook-top, double sink, + veg sink, built-in dishwasher, microwave +double ovens & walk-in pantry. Additional features: hardwood flooring, high vaulted ceilings, architectural niches, spectacular mountain/hill views from many windows, recessed lighting, dual-zone HVAC, A+ locale backs to open space &more
Location
State CA
County Ventura
Interior
Interior Features 9 Foot Ceilings, Cathedral/Vaulted, Drywall Walls, High Ceilings (9 Ft+), Open Floor Plan, Recessed Lighting, Storage Space, Turnkey, Granite Counters, Pantry, Formal Dining Room, In-Law Floorplan, Walk-In Closet(s)
Heating Forced Air, Natural Gas
Cooling Ceiling Fan(s), Central A/C
Flooring Carpet, Ceramic Tile
Fireplaces Type Other, Dining Room, Living Room
Laundry Individual Room, Inside
Exterior
Exterior Feature Rain Gutters
Garage Attached
Garage Spaces 3.0
Community Features Community Mailbox
View Y/N Yes
View Hills View, Mountain View
Building
Lot Description Back Yard, Curbs, Fenced, Front Yard, Landscaped, Lawn, Lot Shape-Rectangle, Lot-Level/Flat, Room for a Pool, Sidewalks, Street Lighting, Street Paved, Cul-De-Sac
Story 1
Sewer Public Sewer
Read Less Info
Want to know what your home might be worth? Contact us for a FREE valuation!

Our team is ready to help you sell your home for the highest possible price ASAP
GET MORE INFORMATION

Lic# 01770909 | 01834114






