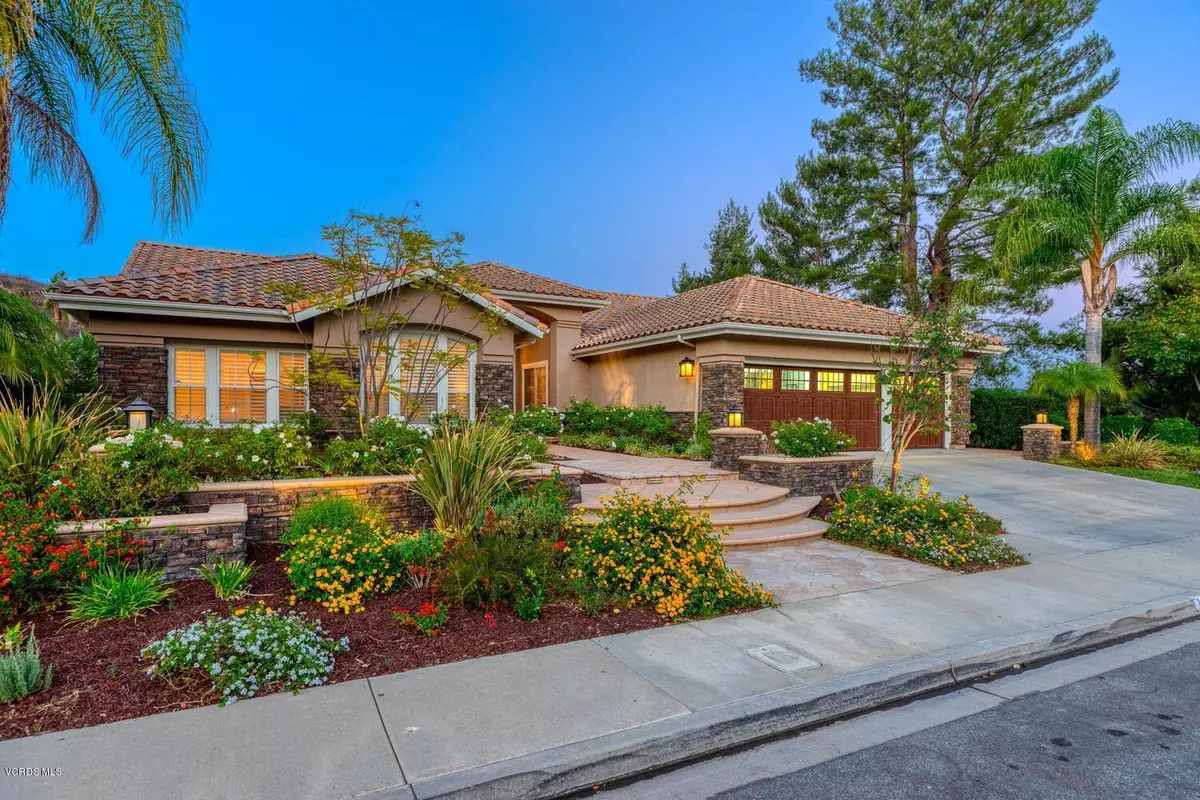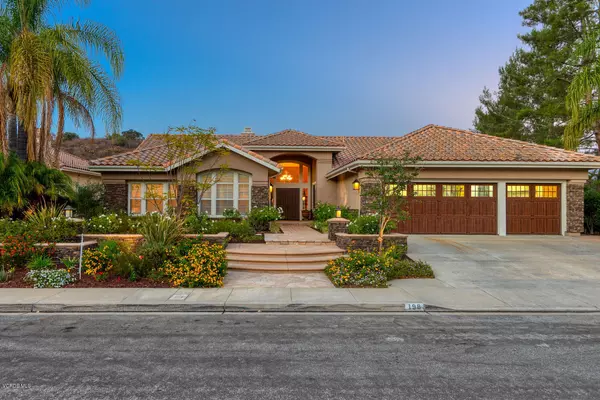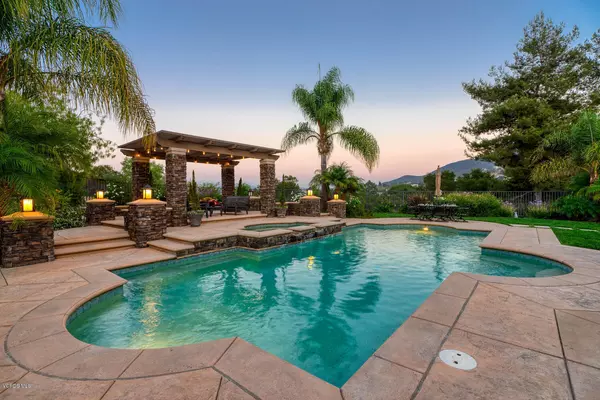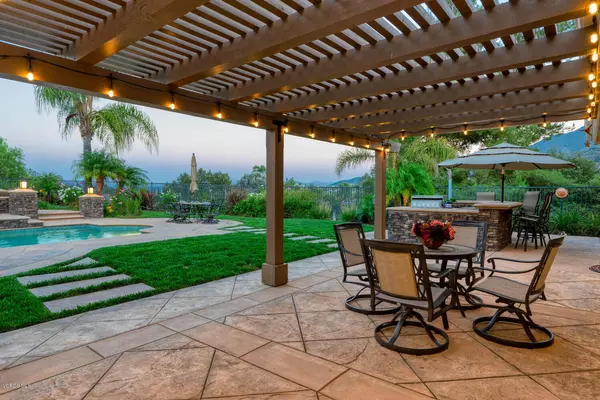$1,410,000
$1,350,000
4.4%For more information regarding the value of a property, please contact us for a free consultation.
4 Beds
4 Baths
3,256 SqFt
SOLD DATE : 11/16/2020
Key Details
Sold Price $1,410,000
Property Type Single Family Home
Listing Status Sold
Purchase Type For Sale
Square Footage 3,256 sqft
Price per Sqft $433
Subdivision Rosewood-152
MLS Listing ID 220010324
Sold Date 11/16/20
Style Craftsman,Ranch
Bedrooms 4
Full Baths 3
Half Baths 1
HOA Fees $102/mo
Year Built 1993
Lot Size 0.326 Acres
Property Description
Look no more! This 4 bedroom home with an office (that could easily be a 5th bedroom!) has 3 and a half baths. There is a full en-suite bathroom in one guest room. As well, a Jack-n-Jill bathroom between two more secondary bedrooms. This is a family style home with countless possibilities, including an in-laws suite; a separate sitting room off the foyer that is a perfect home office, den or music/art studio...and so on! The convenient powder bathroom is accessible from all the public areas. The master suite is oversized and offers a sitting area, cozy fireplace, plus a slider to rear, 2 large walk-in closets, dual vanity, soaking tub, separate stall shower and private water closet. There is an indoor laundry room that has access to the attached 3-car garage with a multitude of storage options. The formal living has a high volume-vaulted ceiling, second of three fireplaces and elegant French doors to rear. The spacious family room has the third fireplace, another slider leading to the very private rear yard and features a niche that currently holds a large screen TV. The former, formal dining room is currently a game room overlooking the expansive rear yard complimented by an entertaining area with stamped concrete and covered patio, built-in BBQ w/refrigerator, covered loggia w/firepit and a sparkling pool w/waterfall spa!! Not to mention the views!! The generously sized kitchen with breakfast nook, w/another slider to the peaceful side yard has a gas 6-burner Viking cook-top, double sink, built-in Viking dishwasher, wine fridge and Bosch double ovens plus walk-in pantry. Some additional features: travertine flooring, high vaulted ceilings, architectural niches, spectacular mountain and hill views from many windows, recessed lighting, dual-zoned air conditioning-heating systems, cul-de-sac location that backs to open space that offer privacy and northern and eastern views, near parks, hiking and biking trails + fantastic schools!
Location
State CA
County Ventura
Interior
Interior Features 9 Foot Ceilings, Bar, Built-Ins, Cathedral/Vaulted, Drywall Walls, High Ceilings (9 Ft+), Open Floor Plan, Recessed Lighting, Storage Space, Surround Sound Wired, Turnkey, Two Story Ceilings, Granite Counters, Pantry, Formal Dining Room, In-Law Floorplan, Walk-In Closet(s)
Heating Forced Air, Natural Gas
Cooling Central A/C, Dual
Flooring Carpet, Travertine
Fireplaces Type Fire Pit, Raised Hearth, Family Room, Living Room
Laundry Individual Room, Inside
Exterior
Exterior Feature Rain Gutters
Garage Attached
Garage Spaces 3.0
Pool Heated, Private Pool, Gunite
Community Features Community Mailbox
View Y/N Yes
View Hills View, Mountain View
Building
Lot Description Back Yard, Curbs, Fenced, Fenced Yard, Front Yard, Fully Fenced, Gutters, Landscaped, Lawn, Lot Shape-Rectangle, Lot-Level/Flat, Ranch, Room for a Pool, Sidewalks, Street Concrete, Street Lighting, Street Paved, Cul-De-Sac
Story 1
Sewer Public Sewer, In, Connected and Paid
Schools
Middle Schools Sequoia
Read Less Info
Want to know what your home might be worth? Contact us for a FREE valuation!

Our team is ready to help you sell your home for the highest possible price ASAP
GET MORE INFORMATION

Lic# 01770909 | 01834114






