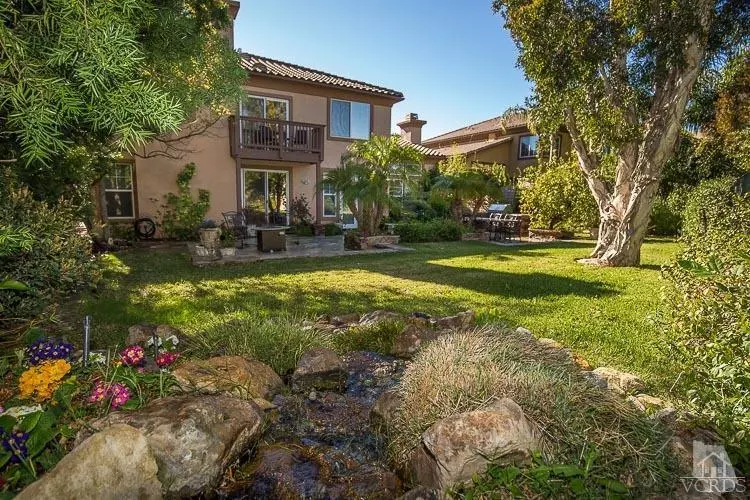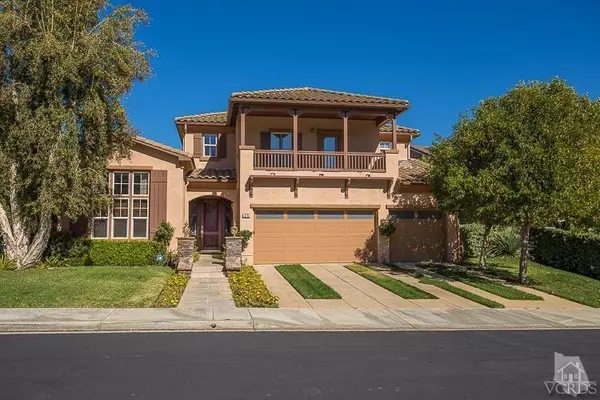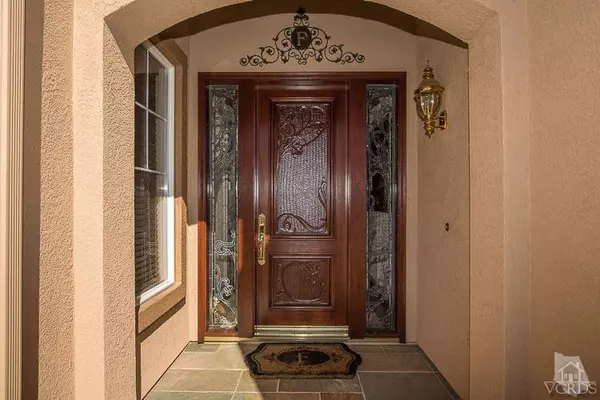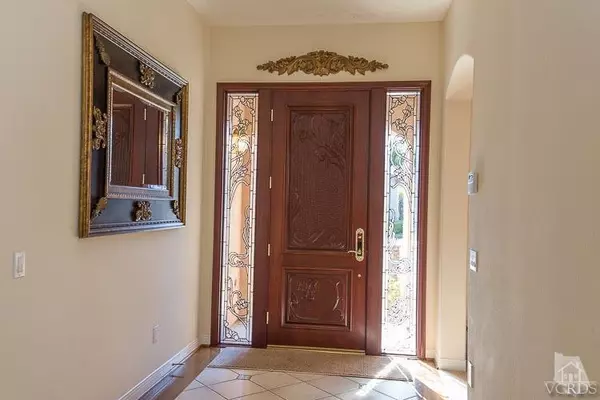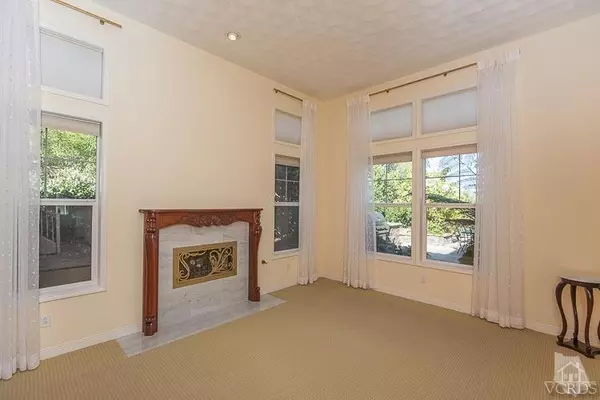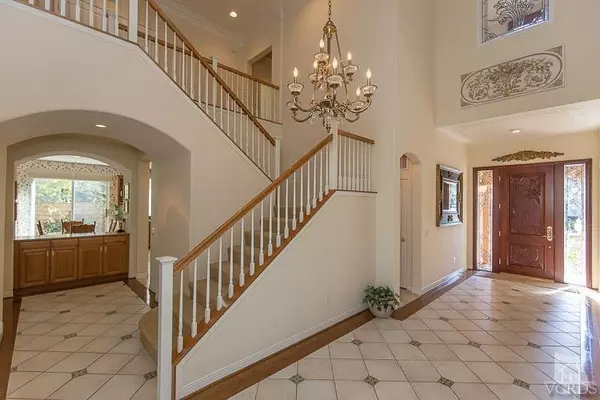$900,000
$899,900
For more information regarding the value of a property, please contact us for a free consultation.
5 Beds
5 Baths
3,348 SqFt
SOLD DATE : 06/30/2016
Key Details
Sold Price $900,000
Property Type Single Family Home
Listing Status Sold
Purchase Type For Sale
Square Footage 3,348 sqft
Price per Sqft $268
Subdivision Hearthstone (Long Cyn)-416
MLS Listing ID 216002655
Sold Date 06/30/16
Style Mediterranean,Traditional
Bedrooms 5
Full Baths 4
Half Baths 1
HOA Fees $173/mo
Year Built 1998
Lot Size 8,138 Sqft
Property Description
Come See The Changes! New Travertine kitchen back splash, wall paper removed & neutral paint. Gorgeous Upgraded 5 BR, 4.5 BA, Appox. 3348 sq. ft. Former model home! Immaculate condition! A custom front door welcomes you! Elegant living room with fireplace & custom built-in shelves. Formal dining room with French door. Center island granite kitchen with Viking stainless steel appliances, eating area & walk-in pantry. Spacious family room with fireplace & built-in cabinets. 2 bedrooms (1 currently is an office) & 1.5 baths downstairs. Master BR with sitting area & balcony. 2 other BRs upstairs with adjoining baths. Upstairs laundry room. Custom ceilings & window treatments, crown moldings, designer lighting, central vac, security system & dual zoned HVAC. 3 car garage with built-in cabinets. Private backyard with slate patio, waterfall & built-in Viking barbecue. Excellent end of cul de sac location. Guard gated community, community pools, spas & club houses. Easy access to parks, schools, shopping, restaurants & freeway.
Location
State CA
County Ventura
Interior
Interior Features Built-Ins, Cathedral/Vaulted, Crown Moldings, High Ceilings (9 Ft+), Open Floor Plan, Turnkey, Two Story Ceilings, Granite Counters, Pantry, Walk-In Closet(s)
Heating Central Furnace, Fireplace, Forced Air, Zoned, Natural Gas
Cooling Air Conditioning, Central A/C, Zoned A/C
Flooring Carpet, Stone Tile, Wood/Wood Like
Fireplaces Type Other, Family Room, Living Room, Gas Starter
Exterior
Garage Attached
Garage Spaces 3.0
Pool Association Pool, Community Pool
Utilities Available Cable Connected
View Y/N Yes
View Mountain View
Building
Lot Description Back Yard, Curbs, Fully Fenced, Gated Community, Gated with Guard, Landscaped, Room for a Pool, Sidewalks, Street Concrete, Street Lighting, Street Paved, Cul-De-Sac
Sewer Public Sewer
Read Less Info
Want to know what your home might be worth? Contact us for a FREE valuation!

Our team is ready to help you sell your home for the highest possible price ASAP
GET MORE INFORMATION

Lic# 01770909 | 01834114

