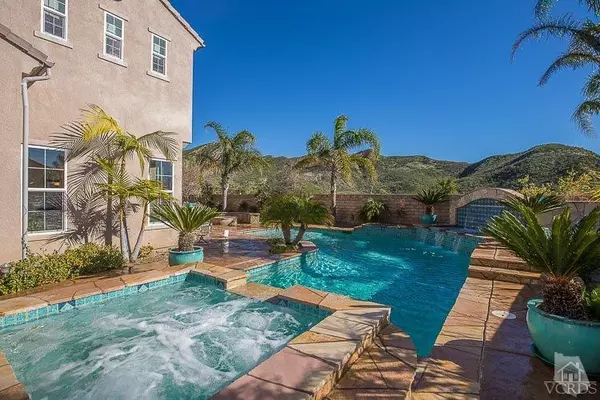$1,135,000
$1,169,900
3.0%For more information regarding the value of a property, please contact us for a free consultation.
5 Beds
6 Baths
4,781 SqFt
SOLD DATE : 10/26/2016
Key Details
Sold Price $1,135,000
Property Type Single Family Home
Listing Status Sold
Purchase Type For Sale
Square Footage 4,781 sqft
Price per Sqft $237
Subdivision Glenmeadow-485
MLS Listing ID 216009418
Sold Date 10/26/16
Style Mediterranean
Bedrooms 5
Full Baths 5
Half Baths 1
HOA Fees $238/mo
Year Built 2006
Lot Size 0.256 Acres
Property Description
Located in the prestigious gated community of Glenmeadow, this beautiful 5 + 5.5 executive view home features a gated courtyard entrance, Brazilian Cherrywood flooring, French doors, 2 fireplaces, alabaster lighting, a downstairs office/5th bed/bath, a walk-in pantry closet, a bar w/a wine fridge, a FLR and FDR, & a FR w/a custom built-in media niche. The gourmet granite island kitchen displays stainless top-of-the-line appliances, a 6-burner Wolf range & griddle, a breakfast nook w/French doors to the inviting backyard w/a built-in BBQ & bar, a sparkling pool & spa w/a waterfall feature, a grassy yard & more! The upper floor features a bonus room & computer room w/built-ins. In addition there are 3 secondary beds/baths & a MBR with a view, a jetted tub, a large walk-in closet, an extra-large shower w/a sit-down bench, dual vanities & much more! There is a 3-car garage & a downstairs laundry room. This fabulous home features highly desired amenities & beautiful upgrades throughout!
Location
State CA
County Ventura
Interior
Interior Features 9 Foot Ceilings, Bar, Built-Ins, Cathedral/Vaulted, Crown Moldings, High Ceilings (9 Ft+), Open Floor Plan, Recessed Lighting, Storage Space, Surround Sound Wired, Turnkey, Two Story Ceilings, Granite Counters, Pantry, Bidet, Formal Dining Room, Walk-In Closet(s)
Heating Forced Air, Natural Gas
Cooling Air Conditioning, Ceiling Fan(s), Central A/C, Dual, Zoned A/C
Flooring Carpet, Ceramic Tile, Travertine
Fireplaces Type Fire Pit, Family Room, Living Room, Gas Starter
Laundry Individual Room, Inside
Exterior
Exterior Feature Balcony, Rain Gutters
Garage Garage - 1 Door, Oversized
Garage Spaces 3.0
Pool Heated, Private Pool, Gunite
Community Features None
Utilities Available Cable Connected
View Y/N Yes
View Mountain View
Building
Lot Description Back Yard, Curbs, Fenced, Front Yard, Gated Community, Gutters, Landscaped, Lot Shape-Irregular, Sidewalks, Single Lot, Street Asphalt, Street Lighting, Street Paved, Street Private, Cul-De-Sac
Sewer In, Connected and Paid
Read Less Info
Want to know what your home might be worth? Contact us for a FREE valuation!

Our team is ready to help you sell your home for the highest possible price ASAP
GET MORE INFORMATION

Lic# 01770909 | 01834114






