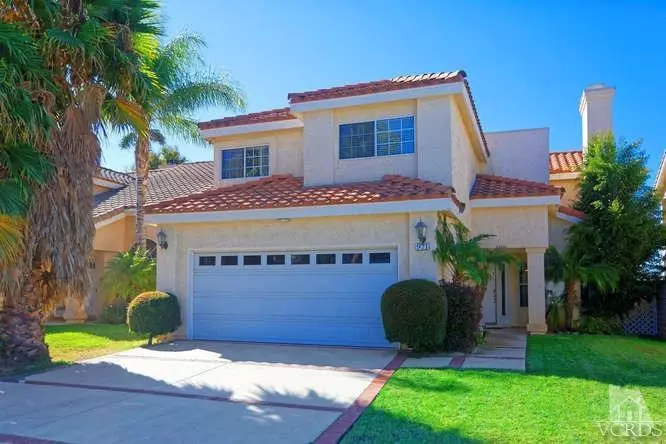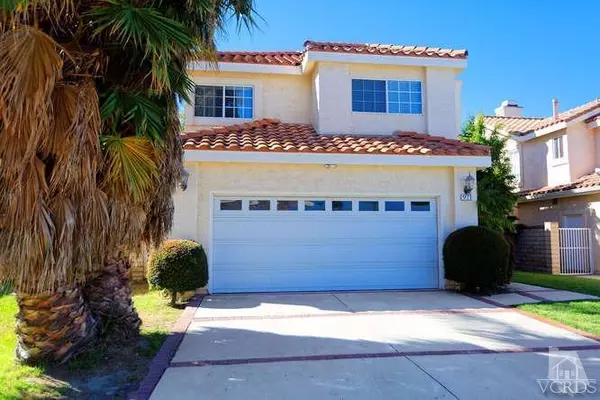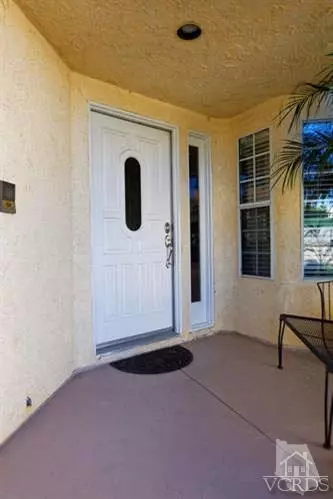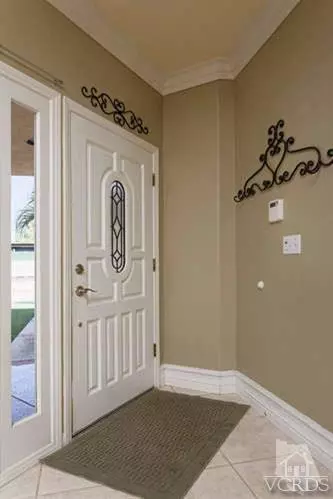$553,935
$579,900
4.5%For more information regarding the value of a property, please contact us for a free consultation.
4 Beds
3 Baths
2,205 SqFt
SOLD DATE : 01/18/2017
Key Details
Sold Price $553,935
Property Type Single Family Home
Listing Status Sold
Purchase Type For Sale
Square Footage 2,205 sqft
Price per Sqft $251
Subdivision Brandon Estates-382
MLS Listing ID 216014919
Sold Date 01/18/17
Style Traditional
Bedrooms 4
Full Baths 2
Half Baths 1
Year Built 1991
Lot Size 4,074 Sqft
Property Description
Welcome to this lovely Brandon Estates 4 bedroom, 2.5 bath 2-story home featuring 2200+ sq. ft. of living space, an oversized 2-car garage with a utility sink, a workbench and built-in storage cabinets, a picturesque grassy backyard with a covered patio, and a beautiful entry with a leaded glass entry door and more! Pride of ownership and so many wonderful features in this home include crown molding, upgraded baseboards, designer wall colors, an inside laundry area with overhead storage, a living room with a fireplace, a dining room with a chandelier, a family room and breakfast nook and a light and bright island kitchen with a 4-burner gas range, a microwave, and a dishwasher! The upper floor features a loft with a skylight, a spacious master suite with a lighted ceiling fan, a huge walk-in closet with an organizer and mirrored sliding doors, a jetted oval tub, a separate shower and dual sinks. The secondary bedrooms are very generous in size and feature designer paint, mirrored closet doors, a walk-in closet in the 4th bedroom, lighted ceilings fans and there is a hall bathroom with a shower over tub. This wonderful home is clean and has been lovingly maintained! Turnkey and waiting just for you!
Location
State CA
County Ventura
Interior
Interior Features 9 Foot Ceilings, Built-Ins, Crown Moldings, High Ceilings (9 Ft+), Open Floor Plan, Recessed Lighting, Track Lighting, Trey Ceiling(s), Tile Counters, Formal Dining Room, Walk-In Closet(s)
Heating Forced Air, Natural Gas
Cooling Air Conditioning, Ceiling Fan(s), Central A/C, Dual, Zoned A/C
Flooring Carpet, Ceramic Tile
Fireplaces Type Other, Living Room, Gas Starter
Laundry Inside, Laundry Area
Exterior
Garage Attached, Oversized
Garage Spaces 2.0
Community Features None
View Y/N No
Building
Lot Description Back Yard, Curbs, Fenced, Front Yard, Gutters, Landscaped, Lot-Level/Flat, Sidewalks, Single Lot, Street Asphalt, Street Lighting, Street Paved, Cul-De-Sac
Sewer In, Connected and Paid
Read Less Info
Want to know what your home might be worth? Contact us for a FREE valuation!

Our team is ready to help you sell your home for the highest possible price ASAP
GET MORE INFORMATION

Lic# 01770909 | 01834114






