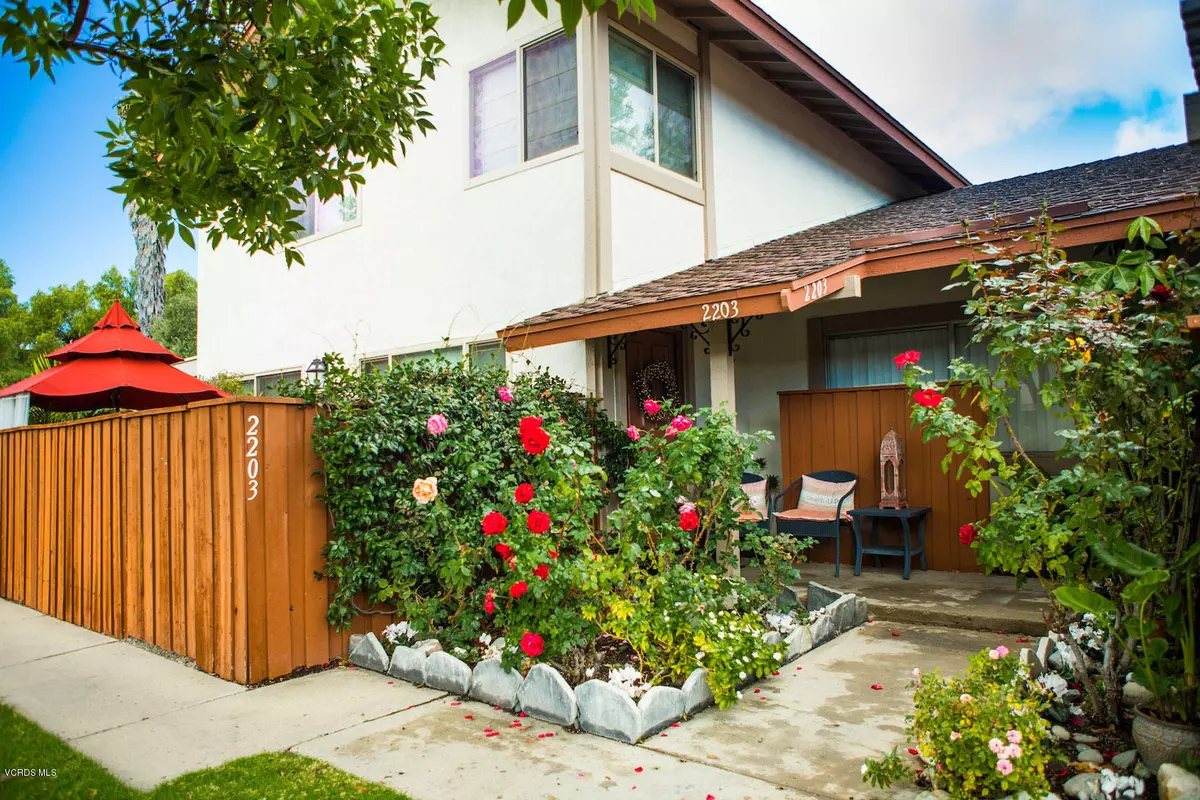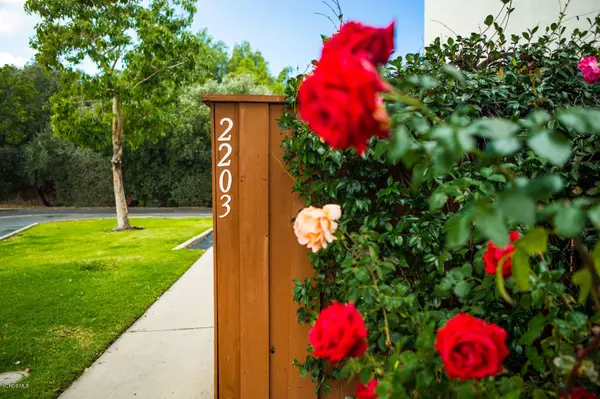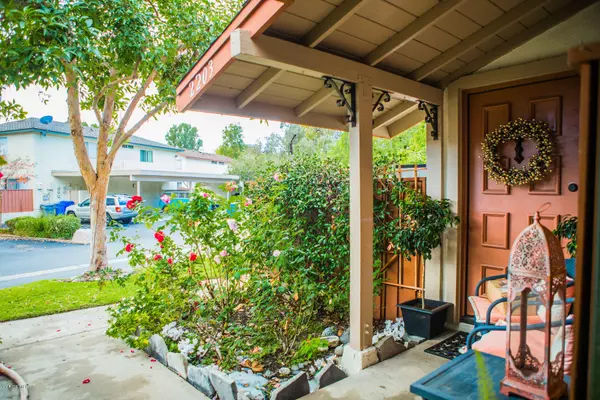$407,000
$435,000
6.4%For more information regarding the value of a property, please contact us for a free consultation.
3 Beds
2 Baths
1,152 SqFt
SOLD DATE : 03/16/2017
Key Details
Sold Price $407,000
Property Type Single Family Home
Listing Status Sold
Purchase Type For Sale
Square Footage 1,152 sqft
Price per Sqft $353
Subdivision Oakbrook Townhomes - 518
MLS Listing ID 217000038
Sold Date 03/16/17
Bedrooms 3
Full Baths 1
Half Baths 1
HOA Fees $245/mo
Year Built 1972
Lot Size 3,920 Sqft
Property Description
A bit of British chic in this charming and first class remodeled Oakbrook townhome with gorgeous roses at the entry garden. The open and spacious family room has a large picture window that overlooks the patio and is seamlessly connected to the dining area and kitchen. The soft palette of warm greys and tans works with the driftwood like tile that connects the spaces downstairs. The kitchen is out of a magazine with a traditional but current design. Elegant paneled cabinets are finished in a cream color with contrasting furniture style rich wood pieces one used as a breakfront and the other on casters with a butcher block top. The cabinets are customized with pull outs at the pantry, lazy Susans in multiple places and elegant nickel knobs and pulls. Newer dual pane windows!The counters are slab Carrera marble with Carrera subway tile at the backsplash. Stainless appliances include an Acona electric range and oven, Vent-a-Hood stainless hood finished with a rich wood apron, Kenmore dishwasher and farmhouse sink with a Brizo polished nickel gooseneck faucet. The dining area is open to the kitchen and features an antique 6 arm chandelier. Upstairs, three bedrooms are finished with a warm grey patterned carpet, raised panel doors, shutters or roman shades and elegant fixtures. The bathroom is finished in Carrera marble with distressed black cabinets, nickel hardware and a decorate mirror. The multiple function wall shower fixture is over the deep soaking tub with marble tile shower walls and shampoo niches finished in a herringbone marble detail. The grey and white pattern tile floor gives this room an art deco flair. Downstairs there is an additional charming powder bath, laundry area with storage and large closet under the stairs. The patio is charming and perfect for outdoor dining. This unique and charming townhome includes a carport with storage, guest parking and common area pool, playground and community room.
Location
State CA
County Ventura
Interior
Heating Forced Air, Natural Gas
Cooling Central A/C
Flooring Carpet, Stone Tile, Other
Laundry Laundry Area
Exterior
Community Features Community Mailbox
View Y/N No
Building
Sewer Public Sewer
Read Less Info
Want to know what your home might be worth? Contact us for a FREE valuation!

Our team is ready to help you sell your home for the highest possible price ASAP
GET MORE INFORMATION

Lic# 01770909 | 01834114






