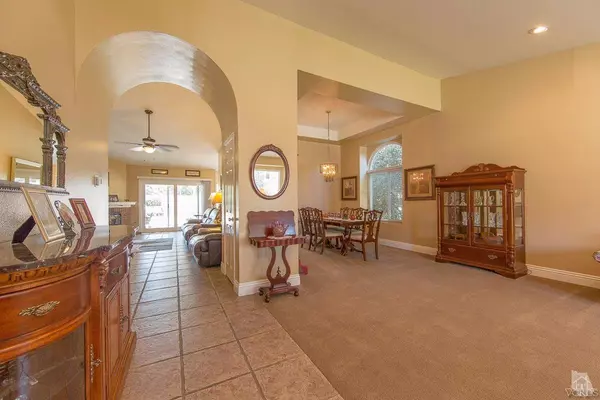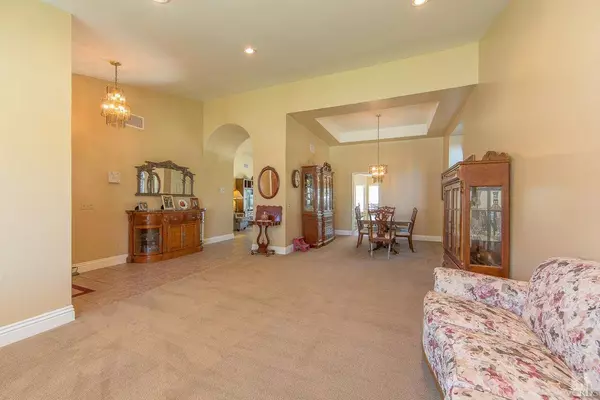$675,000
$669,900
0.8%For more information regarding the value of a property, please contact us for a free consultation.
4 Beds
2 Baths
2,059 SqFt
SOLD DATE : 03/24/2017
Key Details
Sold Price $675,000
Property Type Single Family Home
Listing Status Sold
Purchase Type For Sale
Square Footage 2,059 sqft
Price per Sqft $327
Subdivision Oakridge Estates-310
MLS Listing ID 217001041
Sold Date 03/24/17
Style Traditional
Bedrooms 4
Full Baths 2
HOA Fees $70/mo
Year Built 1986
Lot Size 8,194 Sqft
Property Description
Gorgeous single story home located within the beautiful Oakridge Estates community. Home boasts approx. 2059 square ft. of open living space w/ 4 bedrooms and 2 baths. Property has recently been upgraded inside and out and shows immaculate. Upgrades include Newer heater and HVAC system, dual paned windows, remodeled bathrooms, newer insulation, re- built patio cover, exterior paint and trim, and MORE! Inside the home flows seamlessly throughout the single level floor plan. At the entrance there is a LARGE living room with carpeted floors, raised ceiling, and recessed lighting which opens to the dining room. Kitchen contains granite counter tops, tile flooring, stainless steel appliances and room for an eat in kitchen table. Family room has a brick fireplace and leads to the dual panedslider to the exterior. 3 secondary rooms all feature ceiling fans and share a beautifully remodeled bathroom. Bathroom contains newer bath and shower tile, woodlike tile flooring,new sinks, newer lighting and swirl'' granite counter tops. Master bedroom has an en suite remodeled bathroom and a private slider to the backyard. Master bath has large walk in shower, newer cabinets and wall to wall granite slab! Backyard boasts a pool,and RV access capable w/ slab.
Location
State CA
County Ventura
Interior
Interior Features Turnkey, Granite Counters, Formal Dining Room, Walk-In Closet(s)
Cooling Air Conditioning, Ceiling Fan(s), Central A/C
Flooring Carpet, Laminated, Other
Fireplaces Type Other, Living Room
Laundry Area in Unit, Inside
Exterior
Garage Spaces 2.0
Pool Heated - Gas, Private Pool, Gunite
View Y/N Yes
View Hills View
Building
Lot Description Back Yard, Curbs, Fenced, Front Yard, Fully Fenced, Landscaped, Lawn, Lot Shape-Rectangle, Sidewalks, Street Paved
Story 1
Sewer Public Sewer
Read Less Info
Want to know what your home might be worth? Contact us for a FREE valuation!

Our team is ready to help you sell your home for the highest possible price ASAP
GET MORE INFORMATION

Lic# 01770909 | 01834114






