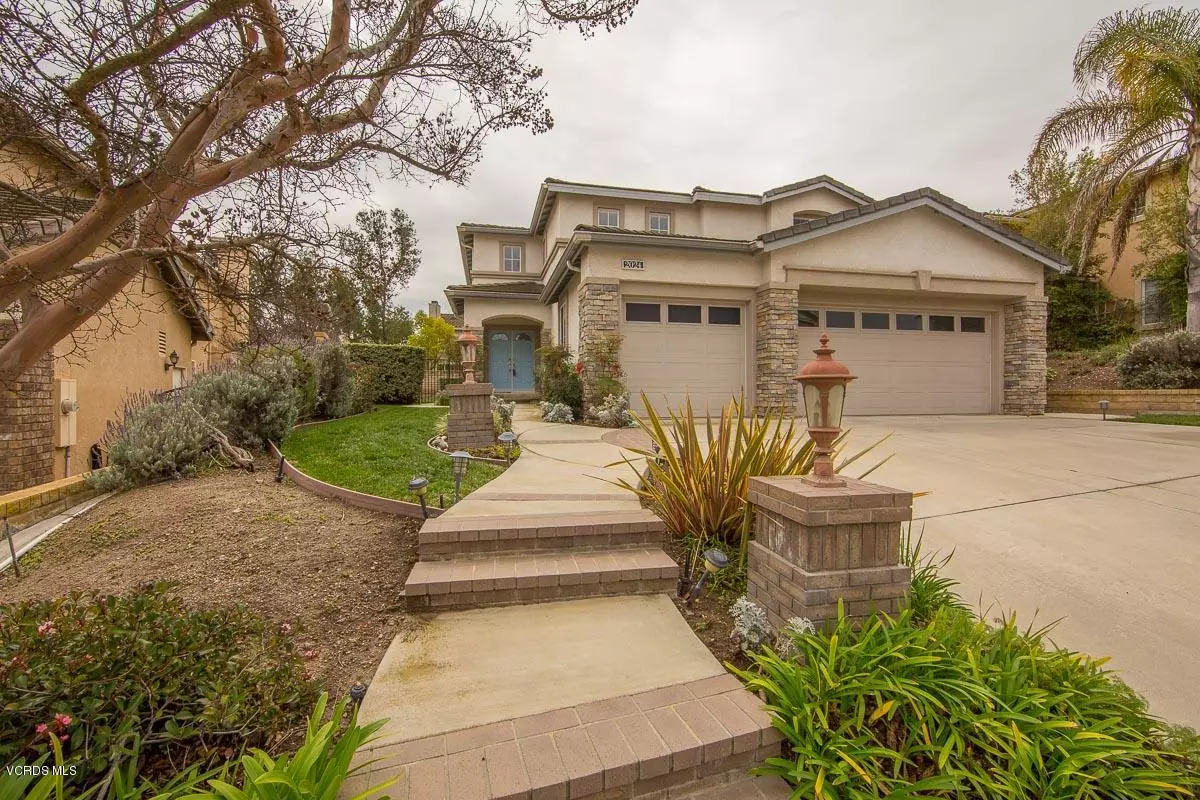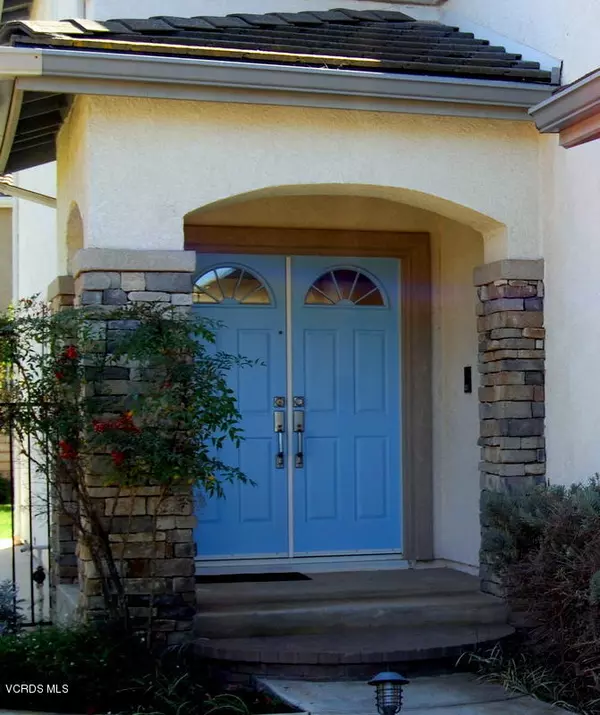$825,000
$835,000
1.2%For more information regarding the value of a property, please contact us for a free consultation.
4 Beds
3 Baths
2,609 SqFt
SOLD DATE : 03/29/2017
Key Details
Sold Price $825,000
Property Type Single Family Home
Listing Status Sold
Purchase Type For Sale
Square Footage 2,609 sqft
Price per Sqft $316
Subdivision Terraza Ii / Rancho Conejo-394
MLS Listing ID 217001195
Sold Date 03/29/17
Style Contemporary
Bedrooms 4
Full Baths 3
HOA Fees $100/mo
Year Built 2000
Lot Size 7,685 Sqft
Property Description
Wonderful home located in the guard gated community of Rancho Conejo. Light & spacious with neutral decor. Living room with high volume ceilings, plantation shutters & fireplace with mantle & tile surround. Spacious dining room with plantation shutters. Kitchen with granite counters, center island, and breakfast nook with ceiling fan. Tile floor in kitchen with decorative tile inlay. Family room with fireplace. One bedroom and full bath downstairs. Master suite with wood floors, ceiling fan and large walk-in closet. Master Bath has dual sinks, granite counter, remodeled shower with frameless shower doors and jet tub. Upstairs nook great for desk/compuuter work space. Seondary upstairs bedrooms with wood floors & Jack & Jill bathroom with granite counters, dualsinks, and shower/tub. Indoor laundry room with sink and cabinets. Recessed lighitng. Neutral tile flooring, wood floors and laminate floors. Central vacuum system. Extra large storage room in garage great for bikes and toys, or exercise equipment and storage. Located on a cul-de-sac. Nicely landscaped yard with covered patio. Two community pools. Convenient to shopping, restaurants, public park with hiking & biking trails, freeway, major employer Amgen & Blue Ribbon School
Location
State CA
County Ventura
Interior
Interior Features 9 Foot Ceilings, Recessed Lighting, Granite Counters, Pantry, Formal Dining Room, Walk-In Closet(s)
Heating Fireplace, Forced Air, Natural Gas
Cooling Ceiling Fan(s), Central A/C
Flooring Ceramic Tile, Laminated, Wood/Wood Like
Fireplaces Type See Through, Family Room, Living Room, Gas
Laundry Individual Room, Inside
Exterior
Garage Garage - 3 Doors, Attached
Garage Spaces 3.0
Pool Association Pool, Fenced
View Y/N Yes
View Mountain View
Building
Lot Description Back Yard, Curbs, Fenced Yard, Front Yard, Gated Community, Gated with Guard, Street Paved, Cul-De-Sac
Story 2
Sewer Public Sewer
Read Less Info
Want to know what your home might be worth? Contact us for a FREE valuation!

Our team is ready to help you sell your home for the highest possible price ASAP
GET MORE INFORMATION

Lic# 01770909 | 01834114






