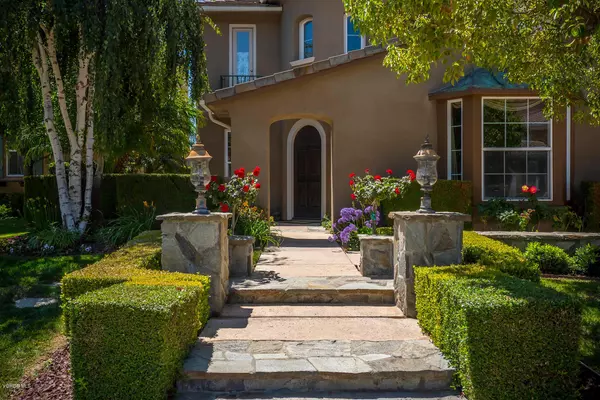$910,000
$919,000
1.0%For more information regarding the value of a property, please contact us for a free consultation.
4 Beds
4 Baths
3,196 SqFt
SOLD DATE : 08/04/2017
Key Details
Sold Price $910,000
Property Type Single Family Home
Listing Status Sold
Purchase Type For Sale
Square Footage 3,196 sqft
Price per Sqft $284
Subdivision Mahogany (Long Cyn)-417
MLS Listing ID 217005227
Sold Date 08/04/17
Style French Country
Bedrooms 4
Full Baths 3
Half Baths 1
HOA Fees $175/mo
Year Built 2002
Lot Size 10,622 Sqft
Property Description
Gate guarded neighborhood in Wood Ranch Long Canyon. This view home has 4 Bed 3.5 Baths. Main level master suite for those who want the feel of a single story home. Private entry courtyard with beautiful architectural detail. Impressive Foyer, spiral staircase,formal living room w/fireplace, oversize dining room both with crown moldings. Spectacular gourmet kitchen w/staggered maple cabinets for enhanced beauty. Center island with granite counter tops, veggie sink w/breakfast bar, outfitted with stainless steel double ovens, dishwasher,refrig. Opens to the huge family gathering room w/built-in media niche, cozy fireplace. The unassuming door right off the family room-who would guess leads to the luxurious master suite, incredible master bath and walk-in closet. French doors lead to thefinished covered patio with recesse lighting. The ultimate of indoor and outdoor living. The winding staircase takes you to the tech center with decorative wainscoting shared by all 3 second level bedrooms. Bedroom 4 has its own bath and hidden circular study. Bedroom 3 has it's own observation balcony adjacent to bedroom 2 and Jack and Jill bathrooms. Enjoy the covered finished patio and soak in the view, built-in BBQ, waterfall pond. Custom cabinetry in garage. Cul de sac location and only a few doors down front the community club house and pool. Your clients will not be disappointed.
Location
State CA
County Ventura
Interior
Interior Features Crown Moldings, Recessed Lighting, Granite Counters, Formal Dining Room, Kitchen Island, Walk-In Closet(s)
Heating Forced Air
Cooling Air Conditioning
Flooring Carpet, Other
Fireplaces Type Raised Hearth, Other, Family Room, Living Room, Gas
Exterior
Exterior Feature Balcony, Rain Gutters
Garage Attached
Garage Spaces 2.0
Pool Association Pool
View Y/N Yes
View Hills View
Building
Lot Description Curbs, Gated Community, Gated with Guard, Landscaped, Lawn, Sidewalks, Street Lighting, Street Private, Cul-De-Sac, Greenbelt
Story 2
Read Less Info
Want to know what your home might be worth? Contact us for a FREE valuation!

Our team is ready to help you sell your home for the highest possible price ASAP
GET MORE INFORMATION

Lic# 01770909 | 01834114






