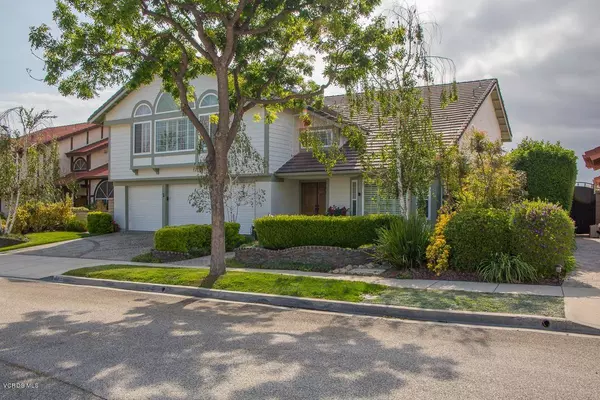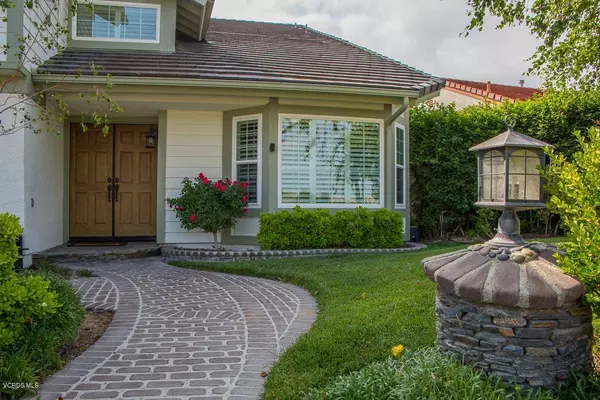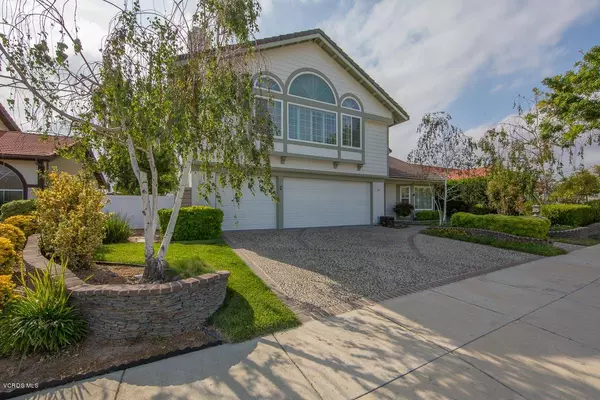$780,000
$789,950
1.3%For more information regarding the value of a property, please contact us for a free consultation.
4 Beds
3 Baths
3,187 SqFt
SOLD DATE : 06/30/2017
Key Details
Sold Price $780,000
Property Type Single Family Home
Listing Status Sold
Purchase Type For Sale
Square Footage 3,187 sqft
Price per Sqft $244
Subdivision Oakridge Estates-310
MLS Listing ID 217005367
Sold Date 06/30/17
Style Contemporary
Bedrooms 4
Full Baths 3
HOA Fees $70/mo
Originating Board Conejo Simi Moorpark Association of REALTORS®
Year Built 1987
Lot Size 8,218 Sqft
Property Description
This meticulously maintained view home is located at the end of a cul-de-sac with beautiful views from front & back yards. Both of the park-like yards are pleasingly appointed with river rock stonework. A double front door opens to the entry & living room which boasts soaring ceilings. A trey ceiling in the formal dining room adds architectural interest. Beautiful wood flooring flows from the entry to the kitchen, family room, dining area, & first floor hall. The kitchen features lots of counter space, cabinetry and a center island. The open family room is anchored by a cozy brick fireplace. The former downstairs bedroom has been converted to an office with custom built-ins & work stations. A bathroom & laundry room complete the downstairs floor plan.The large windows & patio slider overlook the inviting back yard, unique fire pit & surrounding view. The peach, lemon, and plum trees are an added perk! Upstairs an enormous bonus room is appointed with a brick fireplace, oak built-in wet bar and is filled with natural light. The master bedroom features a double door entry, vaulted ceilings, bay window seating area, & two walk-in closets. The master bath showcases a jetted sunken tub, separate glass shower, and large double sink vanity. Two other secondary bedrooms and another full bath finish off the upstairs.
Location
State CA
County Ventura
Interior
Interior Features Bar, Cathedral/Vaulted, High Ceilings (9 Ft+), Recessed Lighting, Wet Bar, Tile Counters, Formal Dining Room, Walk-In Closet(s)
Heating Central Furnace, Forced Air, Natural Gas
Cooling Ceiling Fan(s), Central A/C
Flooring Carpet, Ceramic Tile, Wood/Wood Like
Fireplaces Type Other, Family Room
Laundry Individual Room
Exterior
Garage Spaces 3.0
View Y/N Yes
View Mountain View
Building
Lot Description Back Yard, Curbs, Fenced, Front Yard, Lawn, Lot Shape-Rectangle, Sidewalks, Street Paved, Cul-De-Sac
Story 2
Sewer In Street
Read Less Info
Want to know what your home might be worth? Contact us for a FREE valuation!

Our team is ready to help you sell your home for the highest possible price ASAP
GET MORE INFORMATION

Lic# 01770909 | 01834114






