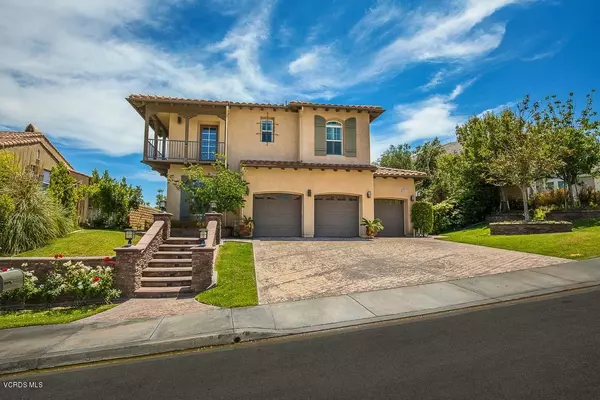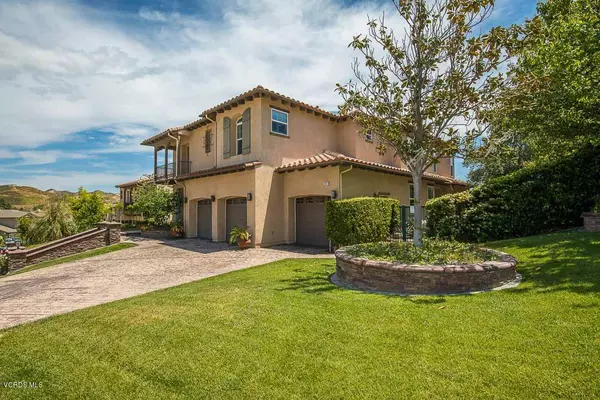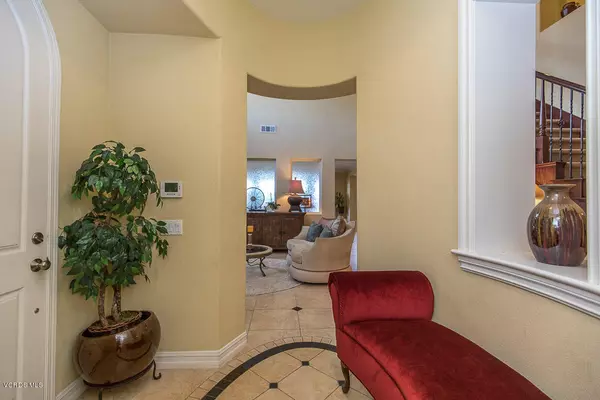$862,000
$899,900
4.2%For more information regarding the value of a property, please contact us for a free consultation.
4 Beds
4 Baths
3,909 SqFt
SOLD DATE : 08/16/2017
Key Details
Sold Price $862,000
Property Type Single Family Home
Listing Status Sold
Purchase Type For Sale
Square Footage 3,909 sqft
Price per Sqft $220
Subdivision Bluffs
MLS Listing ID 217005485
Sold Date 08/16/17
Style Mediterranean
Bedrooms 4
Full Baths 3
Half Baths 1
HOA Fees $180/mo
Year Built 2006
Lot Size 9,566 Sqft
Property Description
Welcome to this wonderful and spacious Plan 3 in The Bluffs at Big Sky hosting 4 bedrooms, 3.5 bathrooms, 3909 sq. ft. of living space and a 9566 sq. ft. lot. Features include a formal living room with a 2-story ceiling, a large formal dining room with a chandelier and French doors, a family room with a fireplace and built-in media niche, a gourmet granite island kitchen with a breakfast nook, a breakfast bar, stainless appliances including a built-in refrigerator, a wine fridge, a double oven, a microwave, a 4-burner gas range and griddle and more! The inviting backyard hosts a covered patio, a built-in BBQ, and a grassy yard. There is a 3-car garage, a downstairs en suite bed/bad, an upstairs loft, an upstairs laundry room, a thoughtfully planned master bedroom with fireplace and more!The master suite also hosts a retreat, a granite master bathroom with an oval tub, Jack & Jill bedrooms with an adjoining bath and so much more! Convenient to hiking trails, multiple parks, shopping, restaurants, award-winning schools and an easy commute to the 118 fwy.
Location
State CA
County Ventura
Interior
Interior Features Built-Ins, Chair Railings, Crown Moldings, High Ceilings (9 Ft+), Open Floor Plan, Recessed Lighting, Storage Space, Surround Sound Wired, Turnkey, Two Story Ceilings, Wainscotting, Granite Counters, Formal Dining Room, Kitchen Island, Walk-In Closet(s)
Heating Fireplace, Forced Air, Zoned, Natural Gas
Cooling Air Conditioning, Ceiling Fan(s), Central A/C, Zoned A/C
Flooring Carpet, Ceramic Tile
Fireplaces Type Raised Hearth, Family Room, Gas
Laundry Individual Room, Inside, Upper Level
Exterior
Exterior Feature Balcony, Rain Gutters
Garage Garage - 3 Doors, Attached
Garage Spaces 3.0
Community Features None
View Y/N No
Building
Lot Description Back Yard, Curbs, Fenced, Front Yard, Landscaped, Single Lot, Street Asphalt, Street Lighting, Street Paved
Story 2
Sewer In, Connected and Paid
Read Less Info
Want to know what your home might be worth? Contact us for a FREE valuation!

Our team is ready to help you sell your home for the highest possible price ASAP
GET MORE INFORMATION

Lic# 01770909 | 01834114






