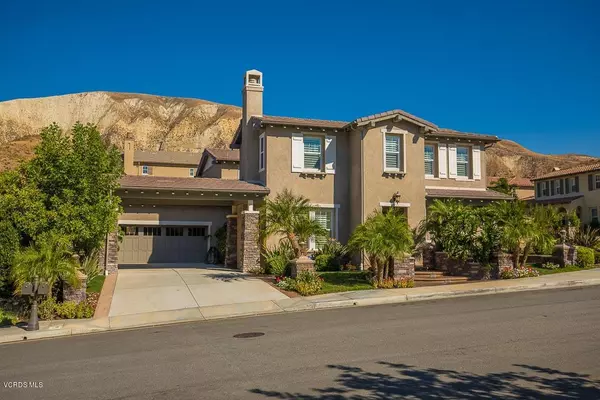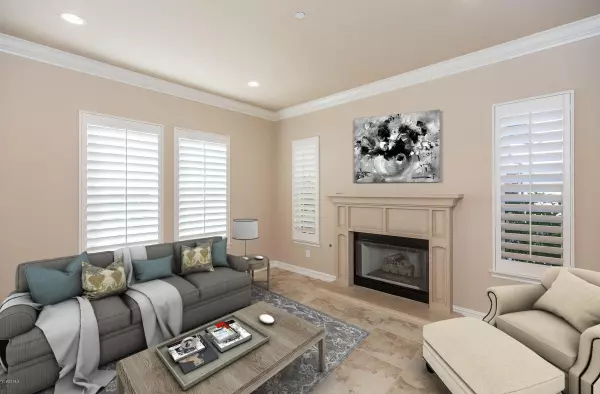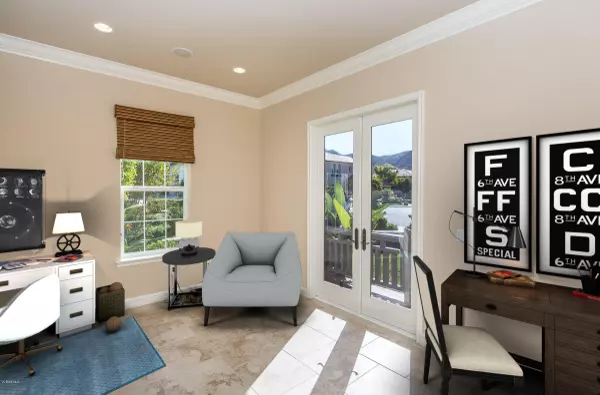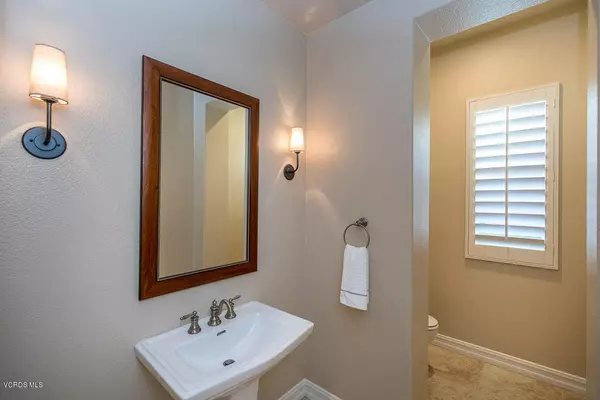$1,100,000
$1,149,900
4.3%For more information regarding the value of a property, please contact us for a free consultation.
4 Beds
5 Baths
4,322 SqFt
SOLD DATE : 11/17/2017
Key Details
Sold Price $1,100,000
Property Type Single Family Home
Listing Status Sold
Purchase Type For Sale
Square Footage 4,322 sqft
Price per Sqft $254
Subdivision Glenmeadow-485
MLS Listing ID 217012279
Sold Date 11/17/17
Style Craftsman
Bedrooms 4
Full Baths 4
Half Baths 1
HOA Fees $238/mo
Year Built 2006
Lot Size 0.286 Acres
Property Description
This stunning craftsman-style home is located in the prestigious gated Glenmeadow community of Big Sky! Impressive and highly sought-after features include 4 bedrooms, 4.5 bathrooms, 4,322 sq. ft. of living space with a 12,451 sq. ft. lot, a porte-cochere driveway entrance, professional landscape and hardscape, an oversized 3-car garage with pristine epoxy flooring, beautiful upgraded flooring throughout including tumbled travertine and high-end designer carpeting, crown molding, recessed lighting, upgraded fireplaces, an intercom system, ADT Security System paid through July 2018 and front door video surveillance, all bathrooms have been upgraded, lovely upgraded hardware and fixtures throughout, plantation shutters and custom window treatments throughout and more!There is fresh paint throughout including ceilings (neutral walls with white trim), a formal living room with a fireplace, a formal dining room with French doors to an inviting courtyard with a fireplace, a library/office with French doors, a lush powder room with wall sconces and a pedestal sink, a Butler's pantry with under-stairs storage, a chef's gourmet island kitchen with beveled granite countertops, stainless appliances including a SubZero refrigerator, a Wolf microwave and 6-burner gas range and range hood with center griddle and 2 ovens, a wine fridge, a Kitchen Aid dishwasher, a pull-out trash and recycle drawer, upper glass display cabinets, a veggie sink in the island, a pantry closet and much more! The spacious family room has a built-in media center, a raised hearth fireplace and a glass door to the backyard with a stamped concrete tiered deck patio and a grassy yard. Also displayed on the first level is an en-suite bed/bath with French doors to a custom patio and a thoughtfully designed laundry room with ample storage and a sink. Moving up the attractive wrought iron stairway, you are greeted with an open loft at the landing, 2 en-suite beds/baths with walk-in closets and shower over tubs
Location
State CA
County Ventura
Interior
Interior Features Built-Ins, Crown Moldings, High Ceilings (9 Ft+), Open Floor Plan, Recessed Lighting, Storage Space, Surround Sound Wired, Trey Ceiling(s), Turnkey, Two Story Ceilings, Granite Counters, Pantry, Bidet, Formal Dining Room, Kitchen Island, Walk-In Closet(s)
Heating Fireplace, Forced Air, Zoned, Natural Gas
Cooling Air Conditioning, Central A/C, Zoned A/C
Flooring Carpet, Ceramic Tile, Travertine
Fireplaces Type Raised Hearth, Family Room, Living Room, Gas
Laundry Individual Room, Inside
Exterior
Exterior Feature Balcony, Rain Gutters
Garage Garage - 3 Doors
Garage Spaces 3.0
Community Features None
View Y/N Yes
View Mountain View
Building
Lot Description Automatic Gate, Back Yard, Curbs, Fenced, Front Yard, Gated Community, Landscaped, Lawn, Room for a Pool, Secluded, Sidewalks, Single Lot, Street Asphalt, Street Paved, Street Private, Corner Lot
Story 2
Sewer In, Connected and Paid
Read Less Info
Want to know what your home might be worth? Contact us for a FREE valuation!

Our team is ready to help you sell your home for the highest possible price ASAP
GET MORE INFORMATION

Lic# 01770909 | 01834114






