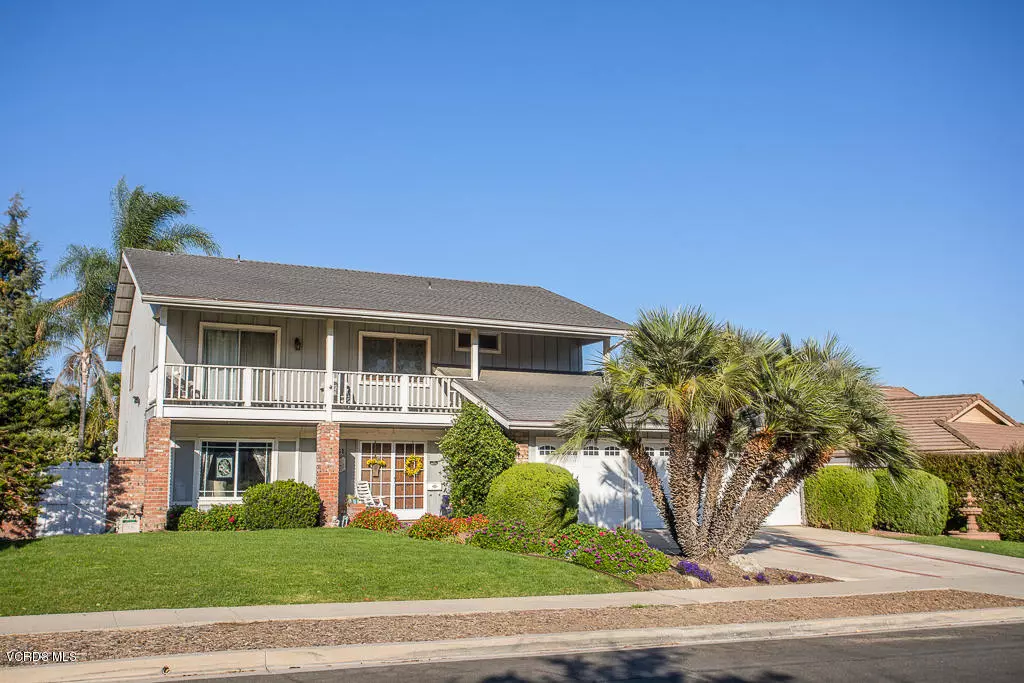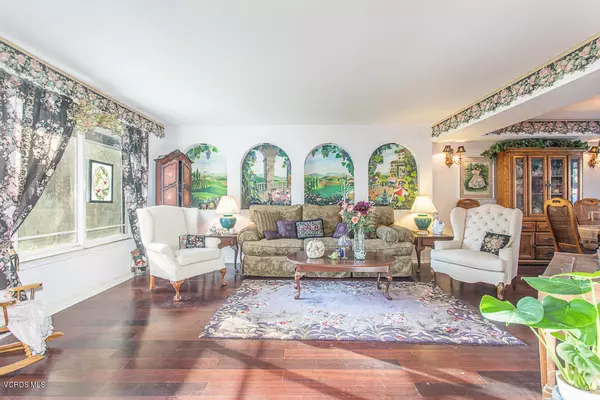$772,500
$799,900
3.4%For more information regarding the value of a property, please contact us for a free consultation.
4 Beds
3 Baths
2,141 SqFt
SOLD DATE : 01/08/2021
Key Details
Sold Price $772,500
Property Type Single Family Home
Listing Status Sold
Purchase Type For Sale
Square Footage 2,141 sqft
Price per Sqft $360
Subdivision Oak Hill-116
MLS Listing ID 220010751
Sold Date 01/08/21
Bedrooms 4
Full Baths 2
Half Baths 1
Year Built 1970
Lot Size 8,693 Sqft
Property Description
WELCOME HOME to this WONDERFUL 4 BEDROOM/3 BATHS HOME with VIEWS OF THE SURROUNDING MOUNTAINS and an AMAZING backyard!!! The very private entertainer's backyard features a large tile accented pool, covered patio and flowerbeds full of palm trees, many plants and flowers. Entry offers a two story tall vaulted ceiling. VERY SPACIOUS formal living room features a scraped ceiling, dual paned windows and GORGEOUS cherry wood floors. Adjacent formal dining room has a coffered ceiling, chandelier and built-in glass faced display cabinets. The remodeled/updated gourmet kitchen boasts many oak cabinets (some glass faced), granite countertops, pantry and a kitchen dining area overlooks the pool. Big family room opens to the kitchen and has recessed lighting, a fireplace and the beautiful wood floors. The large master bedroom suite has a ceiling fan, walk-in closet, sliding glass door to a large balcony and an en suite master bath that has a re-tiled shower with glass doors. (Sitting room in the master is a converted bedroom - can easily be returned to a bedroom with the addition of a door and wall closure). Large secondary bedrooms, a central hall bath and a direct access 3 car garage. Front yard with lovely curb appeal offers a fountain, brick accents, grass lawn, palm trees, plants and flowers. This property a MUST SEE HOME!!!
Location
State CA
County Ventura
Interior
Interior Features Built-Ins, Cathedral/Vaulted, Coffered Ceiling(s), Open Floor Plan, Recessed Lighting, Storage Space, Two Story Ceilings, Granite Counters, Pantry, Formal Dining Room, Walk-In Closet(s)
Heating Central Furnace, Fireplace, Forced Air, Natural Gas
Cooling Ceiling Fan(s)
Flooring Carpet, Wood/Wood Like
Fireplaces Type Other, Family Room, Gas
Laundry In Garage
Exterior
Exterior Feature Balcony, Rain Gutters
Garage Attached, Driveway - Brick
Garage Spaces 3.0
Pool Filtered, Private Pool
View Y/N Yes
View Hills View
Building
Lot Description Back Yard, Fenced, Front Yard, Landscaped, Lawn, Sidewalks, Street Asphalt, Street Lighting
Story 2
Sewer Public Sewer
Read Less Info
Want to know what your home might be worth? Contact us for a FREE valuation!

Our team is ready to help you sell your home for the highest possible price ASAP
GET MORE INFORMATION

Lic# 01770909 | 01834114






